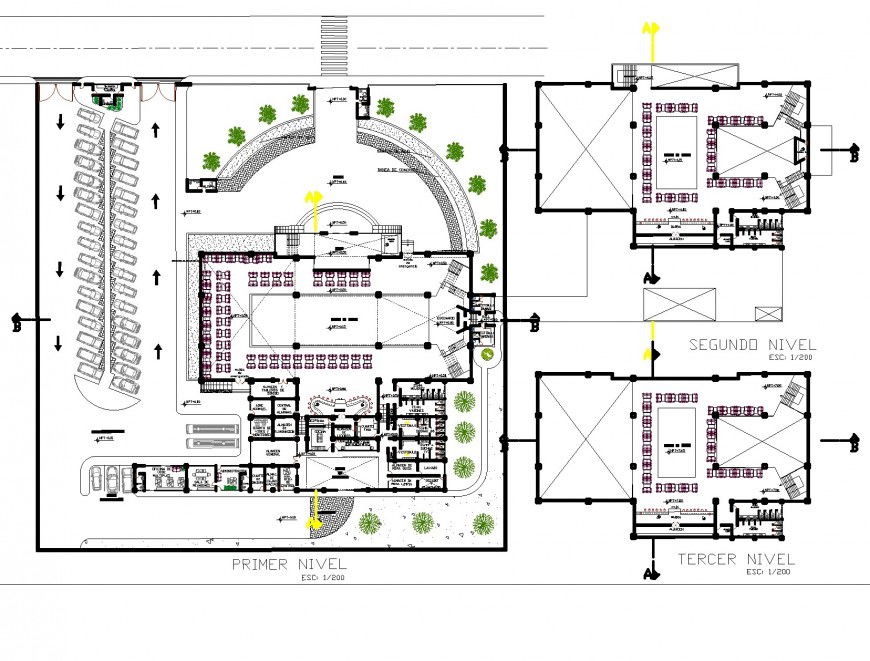Disco club plan autocad file
Description
Disco club plan autocad file, parking detail, vehicle detail, landscaping detail, dimension detail, naming detail, floor level detail, door window detail, stair detail, section line detail, center line detail, hatching detail, furniture detail, etc.
Uploaded by:
Eiz
Luna
