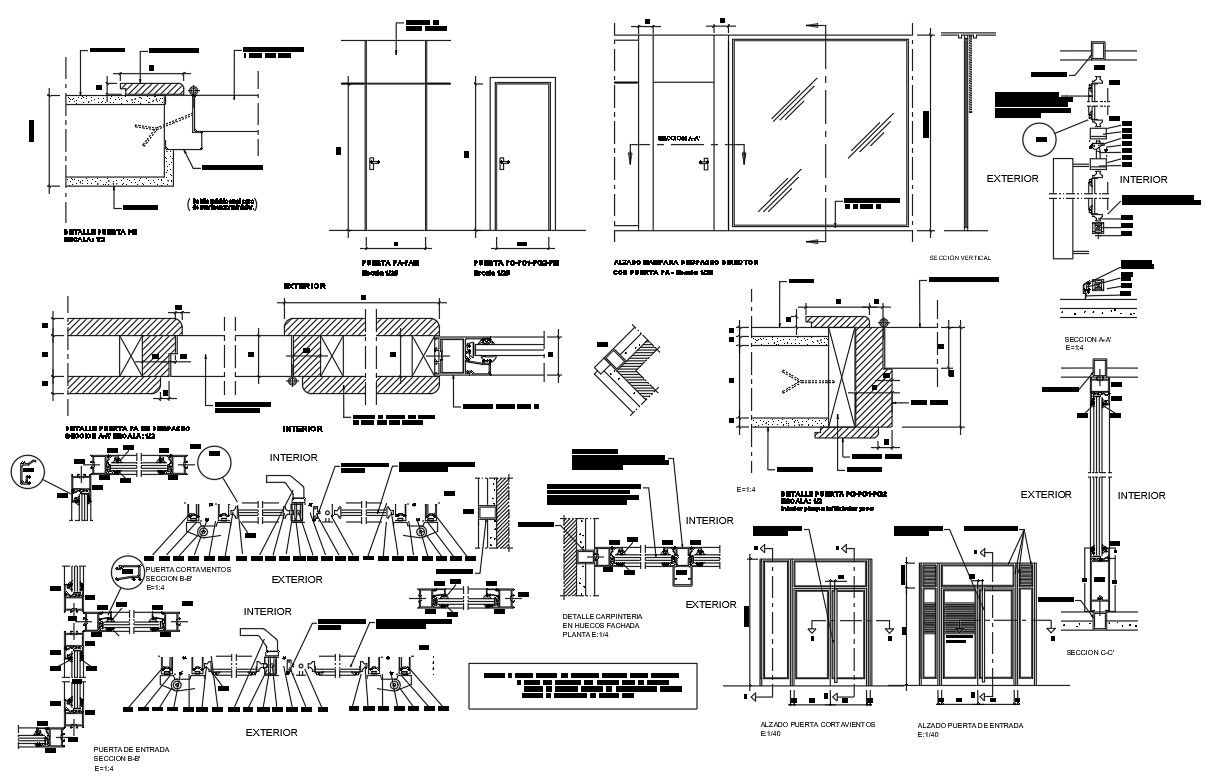Aluminium door detail
Description
Aluminium door detail DWG file, This Door Frame Design Detail in autocad file & frame detail, wooden door, steel
frame door, Aluminium frame Door, one way open, & two way open. Aluminium door detail Download file.
File Type:
Autocad
File Size:
251 KB
Category::
Dwg Cad Blocks
Sub Category::
Windows And Doors Dwg Blocks
type:
Gold
Uploaded by:
Priyanka
Patel
