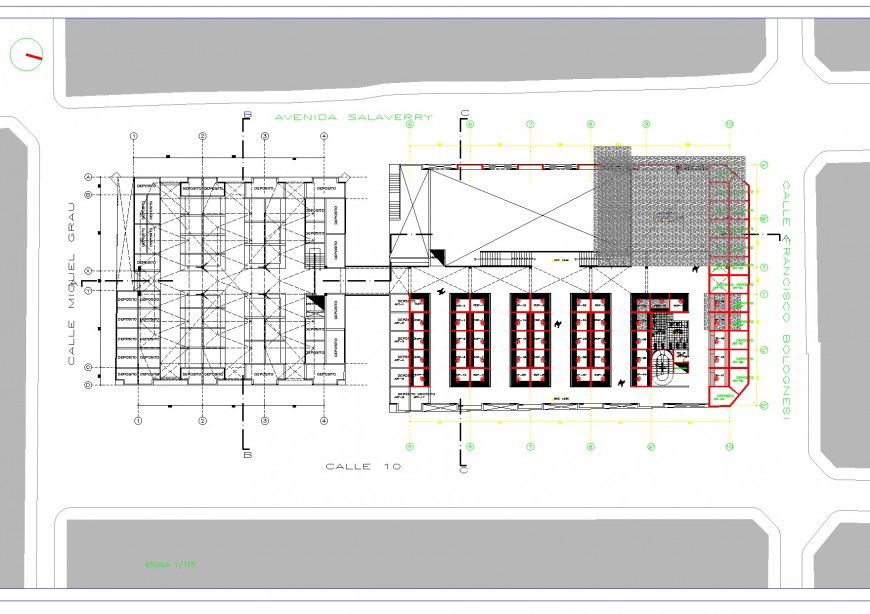Detail Urban market autocad file
Description
Detail Urban market autocad file, top view detail, , dimension detail, section line detail, center line detail, stair detail, door window detail, hatching detail, naming detail, ,numbering detail, etc.
Uploaded by:
Eiz
Luna
