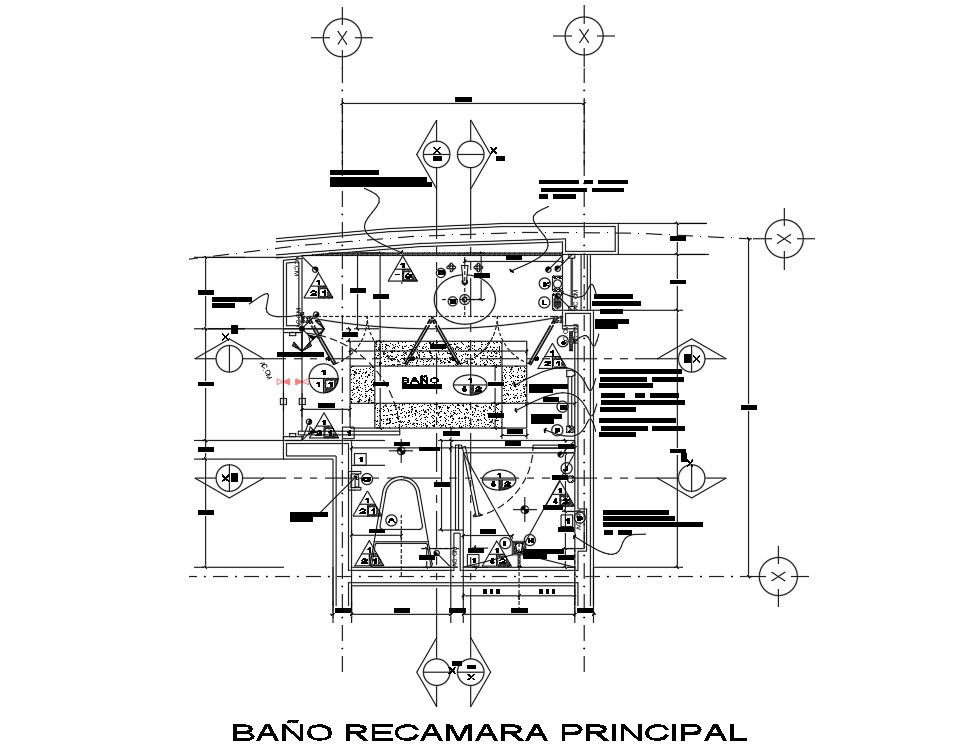Bath Room Lay-out Design
Description
Bath Room Lay-out Design DWG file, This Bathroom Detail in wash basin design, W.C. Detail, BAth tub, and plan
design. Bath Room Lay-out Design Detail.
File Type:
Autocad
File Size:
51 KB
Category::
Architecture
Sub Category::
Bathroom & Toilet Drawing
type:
Gold
Uploaded by:
Priyanka
Patel

