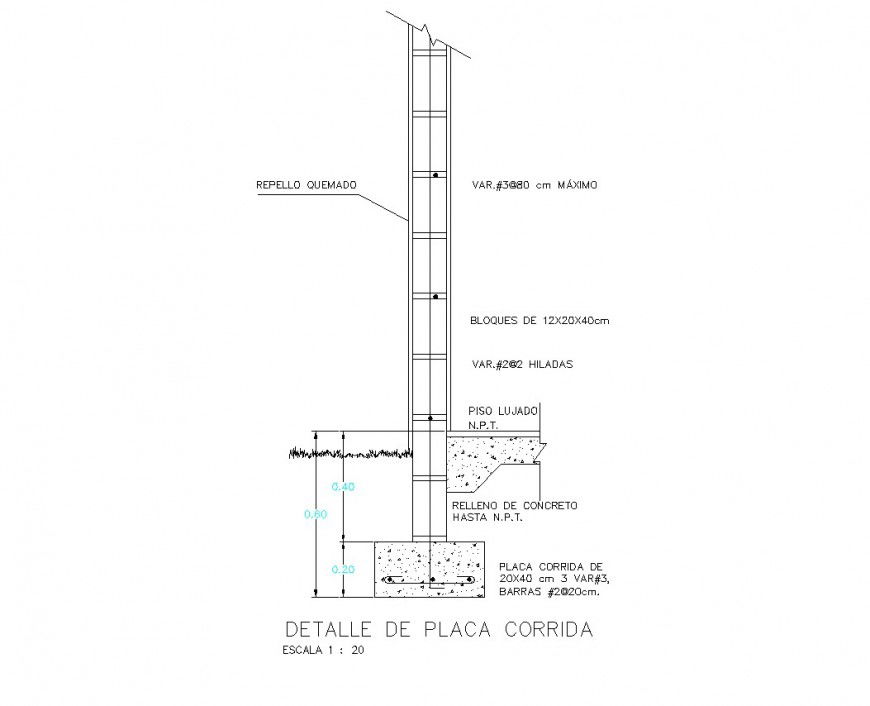Detail structure foundation layout file
Description
Detail structure foundation layout file, dimension detail, naming detail, cut out detail, stirrups detail, reinforcement detail, naming detail, bar detail, concrete detail, scale 1:20 detail, hatching detail, etc.
Uploaded by:
Eiz
Luna

