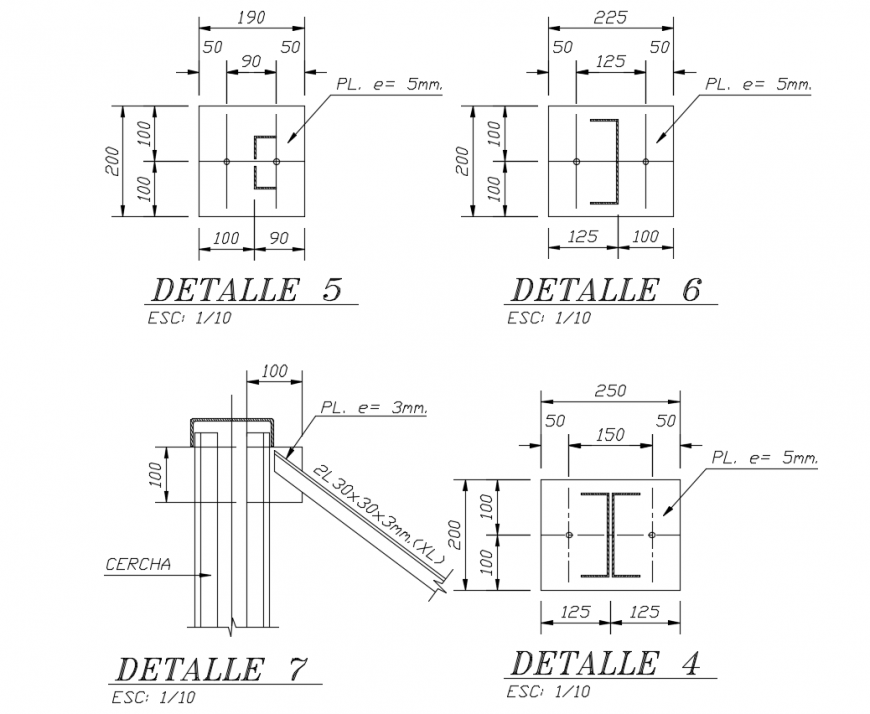Structure for channel and bar detail view dwg file
Description
Structure for channel and bar detail view dwg file in plan and elevation with view of wall and column view with channel view in plan and elevation with vertical dimension in design.
Uploaded by:
Eiz
Luna

