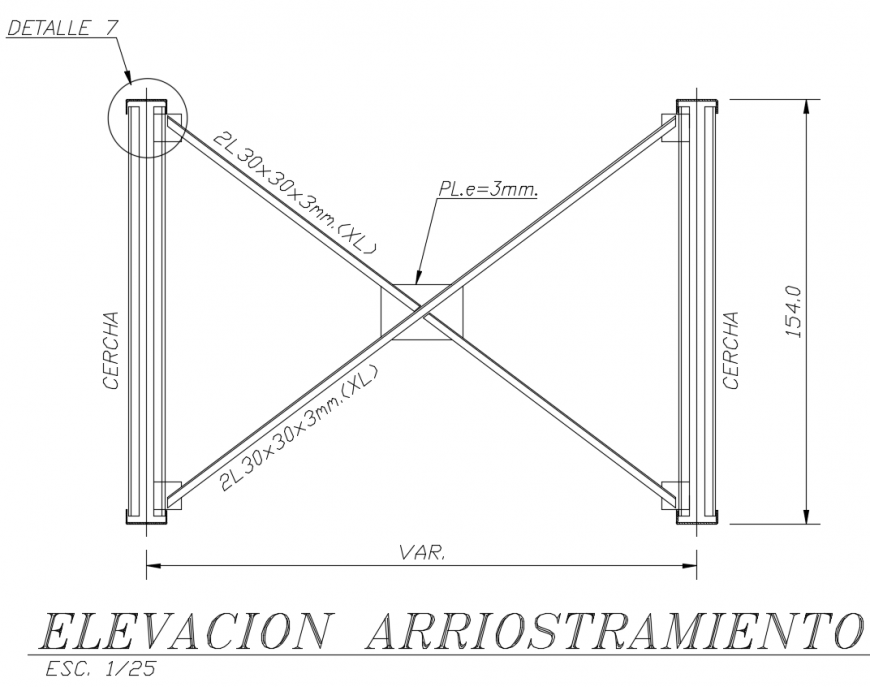Metal support view with structure design dwg file
Description
Metal support view with structure design dwg file in elevation with frame in both end and view of total channel length and diagonal support with vertical and horizontal length in design view.
Uploaded by:
Eiz
Luna

