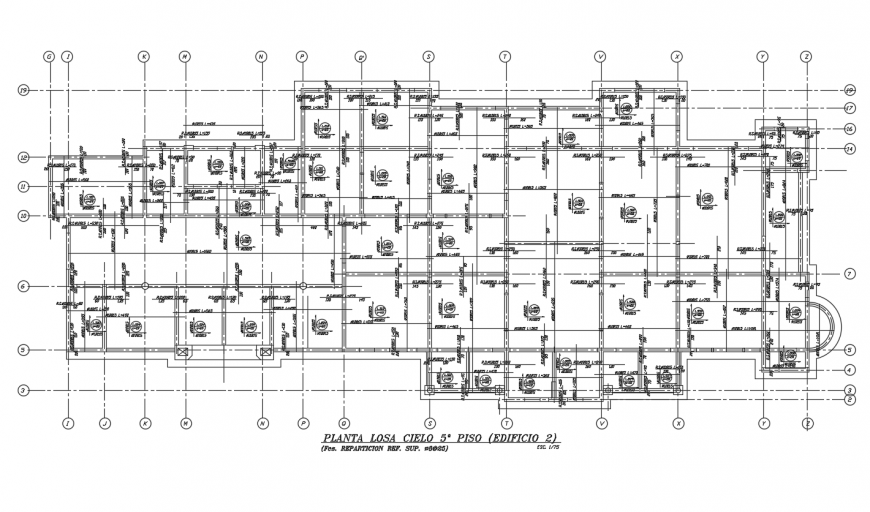Floor plan with view of structure view dwg file
Description
Floor plan with view of structure view dwg file in plan with view of area distribution and view of wall view with its support view with necessary dimension with horizontal and vertical dimension.
Uploaded by:
Eiz
Luna

