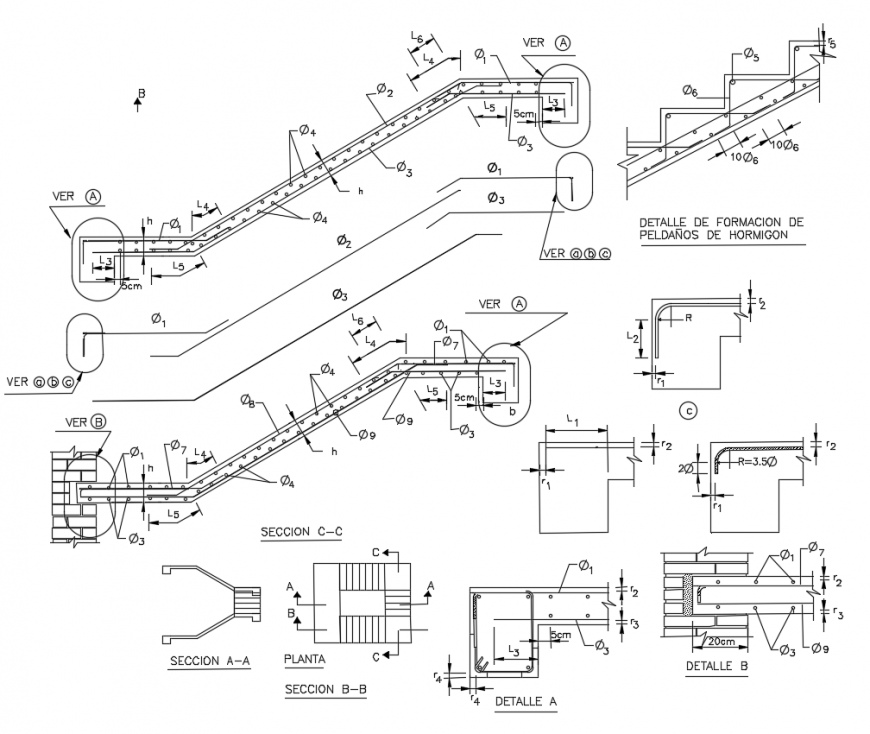Stair case design with wall and column detail construction view dwg file
Description
Stair case design with wall and column detail construction view dwg file in elevation with view of stair case design with floor level and step view of stair with column design and wall support detail with main dimension.
Uploaded by:
Eiz
Luna

