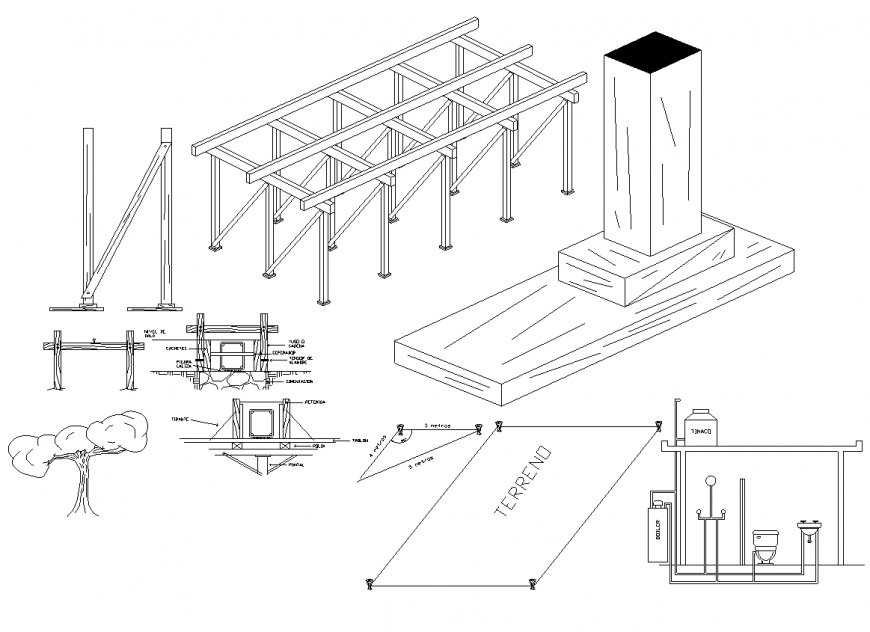Rain forcing rods flat slab elevation and isometric view dwg file
Description
Rain forcing rods flat slab elevation and isometric view dwg file in rain forcing rods slab in elevation with view of slab view with its support and isometric view with horizontal and vertical support with base.
File Type:
DWG
File Size:
58 KB
Category::
Construction
Sub Category::
Concrete And Reinforced Concrete Details
type:
Gold
Uploaded by:
Eiz
Luna

