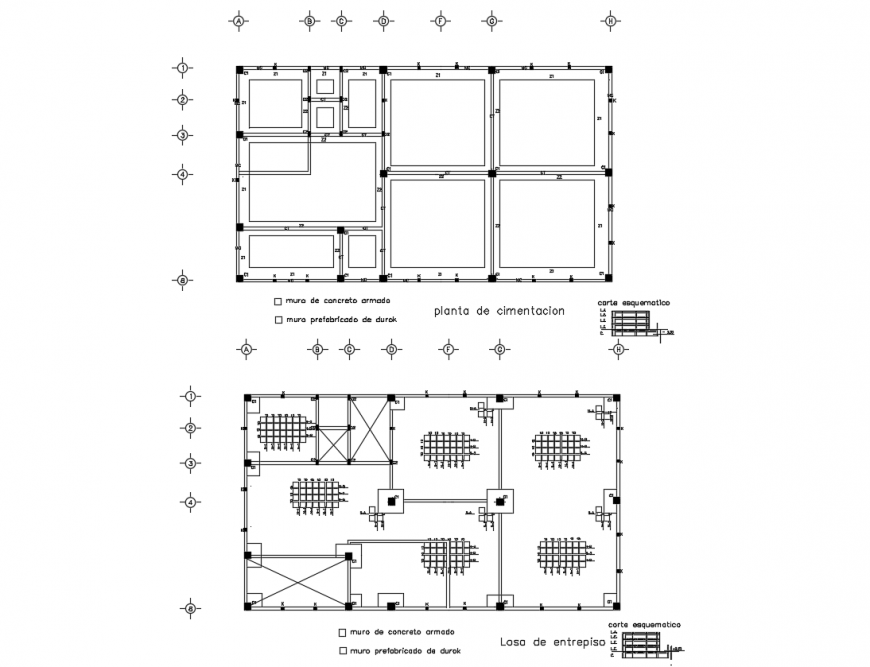Rib slab detail with construction design dwg file
Description
Rib slab detail with construction design dwg file in foundation plan with area distribution with wall view and view of column position view and enterprise plan with view of important dimension.
File Type:
DWG
File Size:
163 KB
Category::
Construction
Sub Category::
Reinforced Cement Concrete Details
type:
Gold
Uploaded by:
Eiz
Luna

