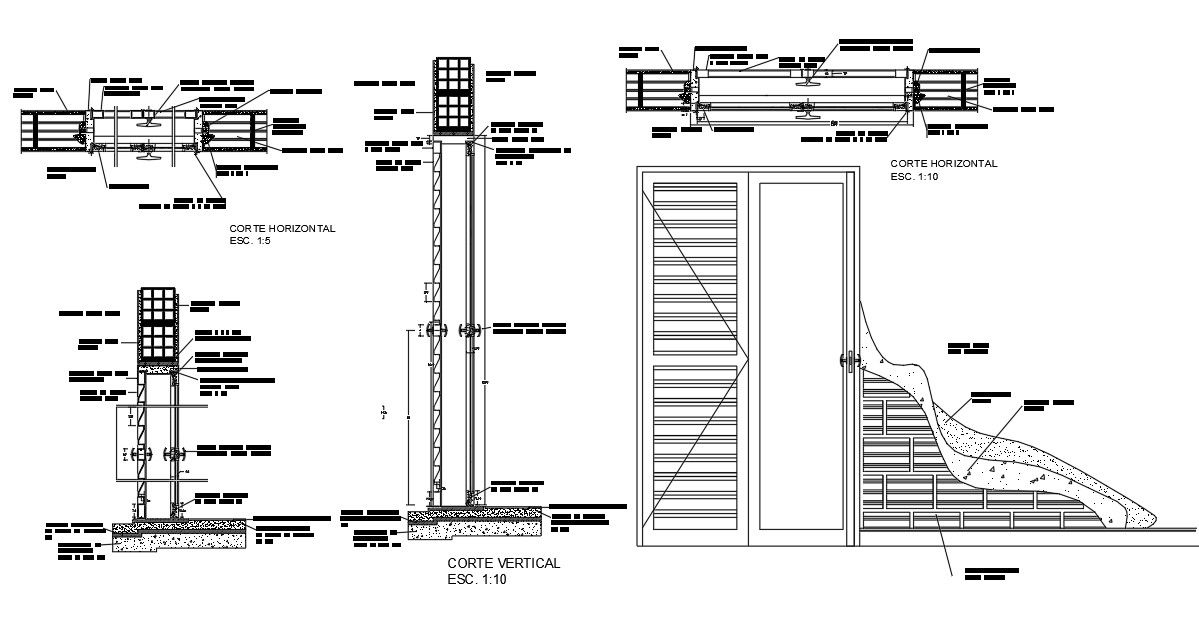Metal Window Detail
Description
Metal Window Detail Download file, This Window detail of Frame & Panel Design Include the autocad file. Metal
Window Detail DWG file.
File Type:
Autocad
File Size:
112 KB
Category::
Dwg Cad Blocks
Sub Category::
Windows And Doors Dwg Blocks
type:
Free
Uploaded by:
Priyanka
Patel
