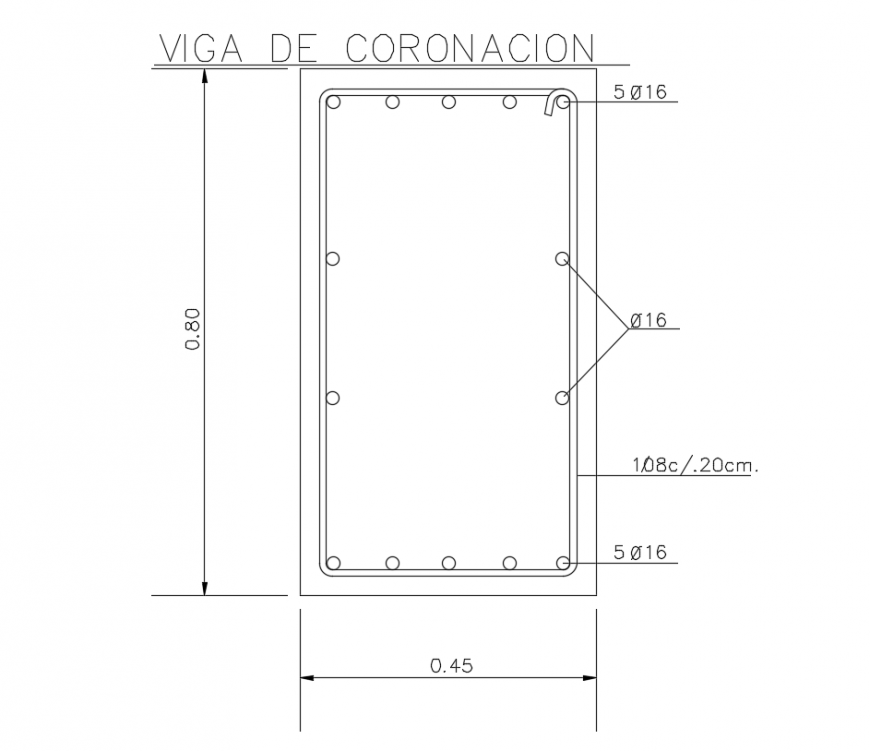Design of beam in coronation with construction view dwg file
Description
Design of beam in coronation with construction view dwg file in plan of beam with view of horizontal and vertical dimension with bar support view with construction design.
File Type:
DWG
File Size:
601 KB
Category::
Construction
Sub Category::
Concrete And Reinforced Concrete Details
type:
Gold
Uploaded by:
Eiz
Luna

