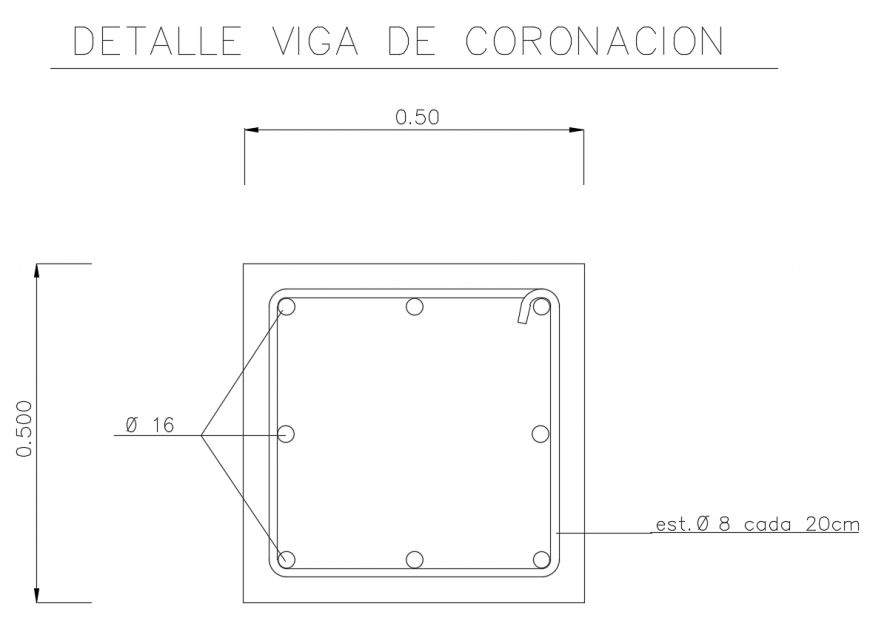Beam design with coronation view dwg file
Description
Beam design with coronation view dwg file in plan with view of area view of beam with its size of vertical and horizontal with round bar structure view with its diameter in plan.
File Type:
DWG
File Size:
601 KB
Category::
Construction
Sub Category::
Concrete And Reinforced Concrete Details
type:
Gold
Uploaded by:
Eiz
Luna

