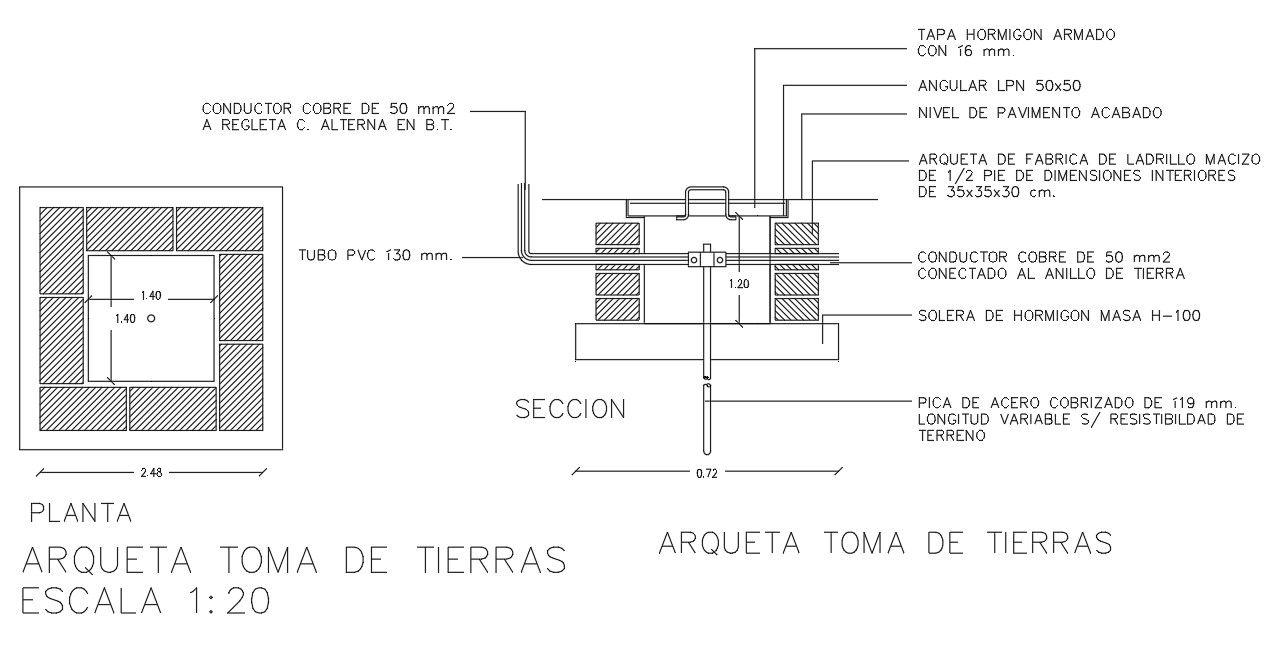PVC Pipe Project Plans In DWG File
Description
PVC Pipe Project Plans In DWG File, Ground pipe line construction detail in this file. and design draw in autocad format. Ground Pipe Connection Design.
File Type:
Autocad
File Size:
23 KB
Category::
Dwg Cad Blocks
Sub Category::
Autocad Plumbing Fixture Blocks
type:
Gold
Uploaded by:
Priyanka
Patel

