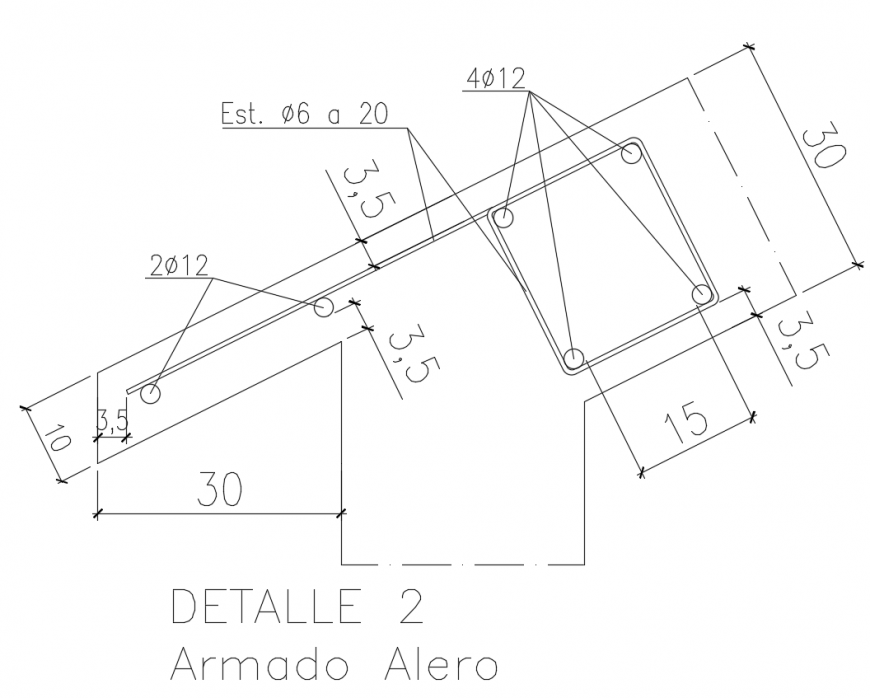Elevation of armed design of beam dwg file
Description
Elevation of armed design of beam dwg file in detail view of beam with angular position with necessary view and dimension of beam view with design.
File Type:
DWG
File Size:
601 KB
Category::
Construction
Sub Category::
Reinforced Cement Concrete Details
type:
Gold
Uploaded by:
Eiz
Luna

