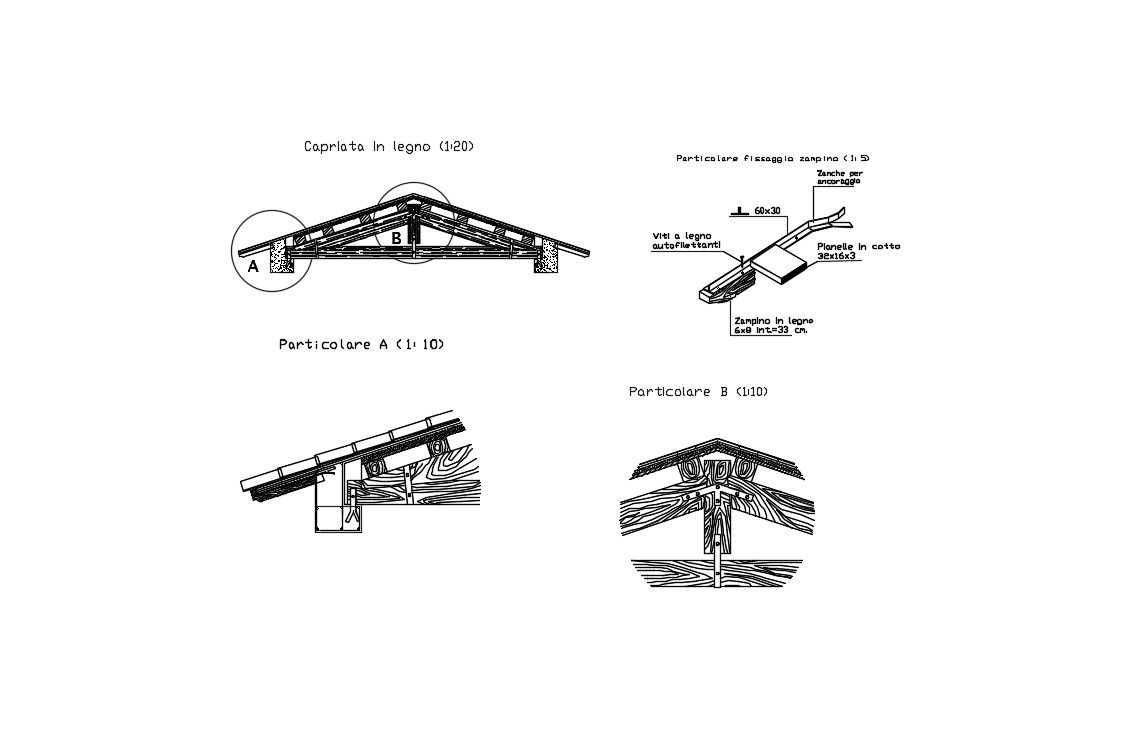Download Free Roof Design Plans In AutoCAD File
Description
Download Free Roof Design Plans In AutoCAD File, Section roof Structure Design, Roof cover detail. Download Free Roof Design Plans In AutoCAD File
File Type:
DWG
File Size:
319 KB
Category::
Structure
Sub Category::
Section Plan CAD Blocks & DWG Drawing Models
type:
Free
Uploaded by:
Priyanka
Patel
