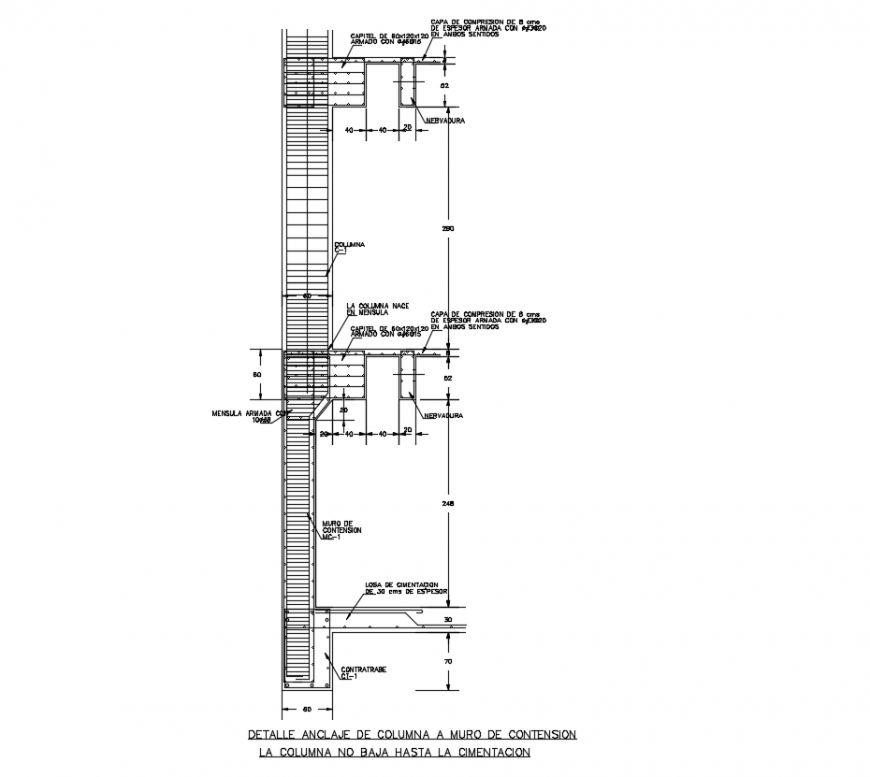Column support elevation with construction view dwg file
Description
Column support elevation with construction view dwg file in elevation with view of column view with beam position with connected with column and necessary dimension.
Uploaded by:
Eiz
Luna

