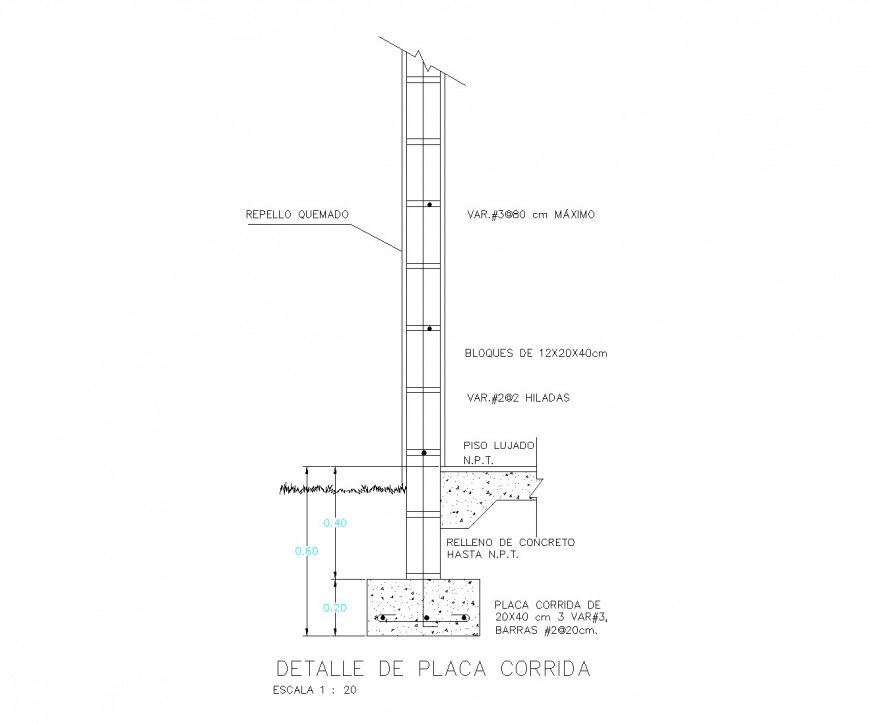Detail foundation section plan layout file
Description
Detail foundation section plan layout file, scale 1:20 detail, dimension detail, naming detail, concrete mortar detail, reinforcement detail, bolt nut detail, landscaping detail in tree and plant detail, etc.
Uploaded by:
Eiz
Luna

