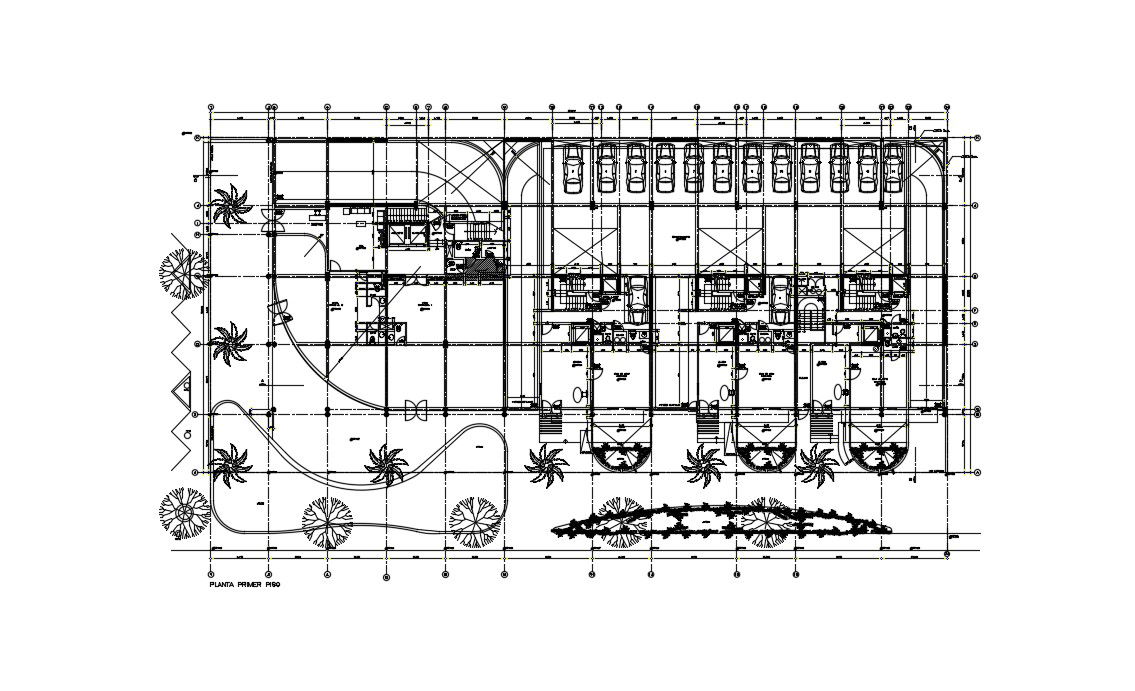Modern House Design In AutoCAD File
Description
Modern House Design In AutoCAD File This House Different Lay-out Type Of Electrical Lay-out, Foundation lay-out, Plan Design Lay-out, And Terrace Lay-out Include detail. Residential House Lay-out Design Modern House Design In AutoCAD File
Uploaded by:
Priyanka
Patel
