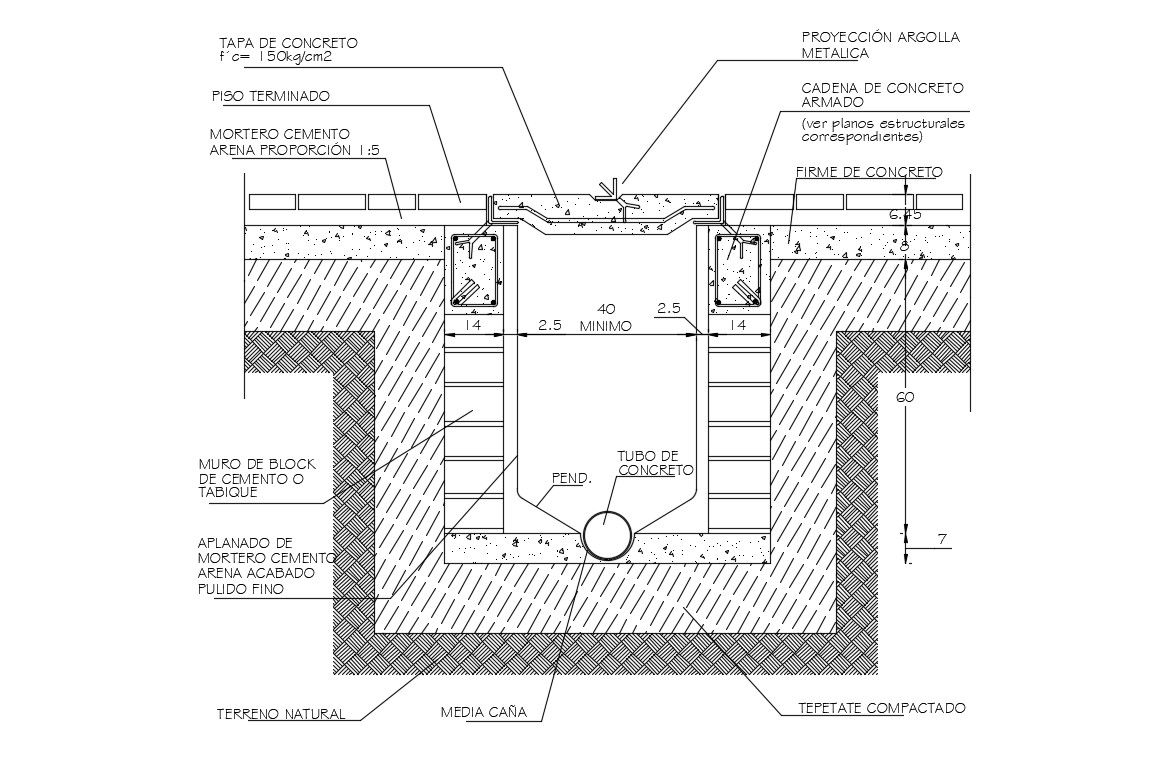Download Free Septic Tank Detail In AutoCAD File
Description
Download Free Septic Tank Detail In AutoCAD File This Septic Tank Structure Detail include the autocad file. and Draw in autocad format. Septic Tank Detail Design, Download Free Septic Tank Detail In AutoCAD File
File Type:
DWG
File Size:
28 KB
Category::
Structure
Sub Category::
Section Plan CAD Blocks & DWG Drawing Models
type:
Free
Uploaded by:
Priyanka
Patel
