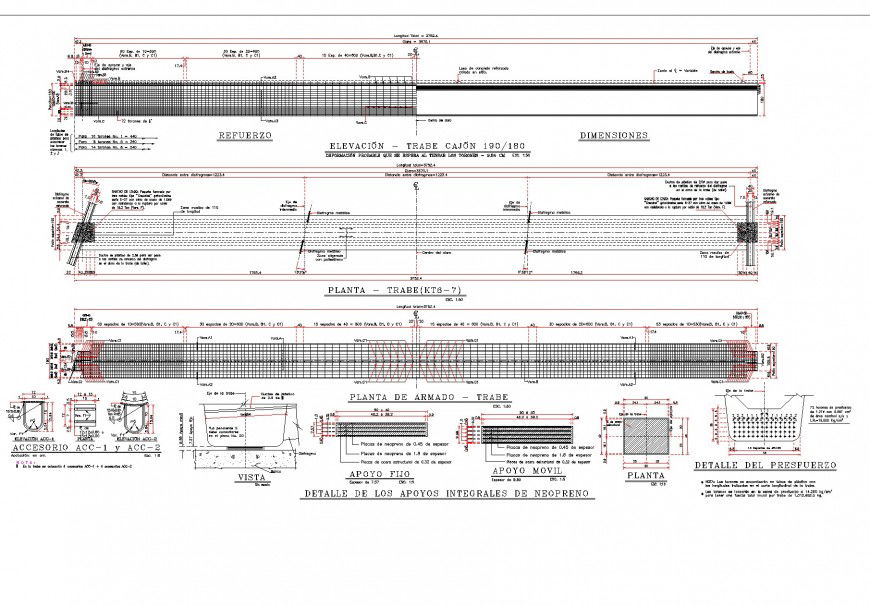Lock type on box section plan autocad file
Description
Lock type on box section plan autocad file, section line detail, dimension detail, naming detail, concrete mortar detail, scale 1:10 detail, hidden line detail, etc.
File Type:
DWG
File Size:
631 KB
Category::
Dwg Cad Blocks
Sub Category::
Windows And Doors Dwg Blocks
type:
Gold
Uploaded by:
Eiz
Luna

