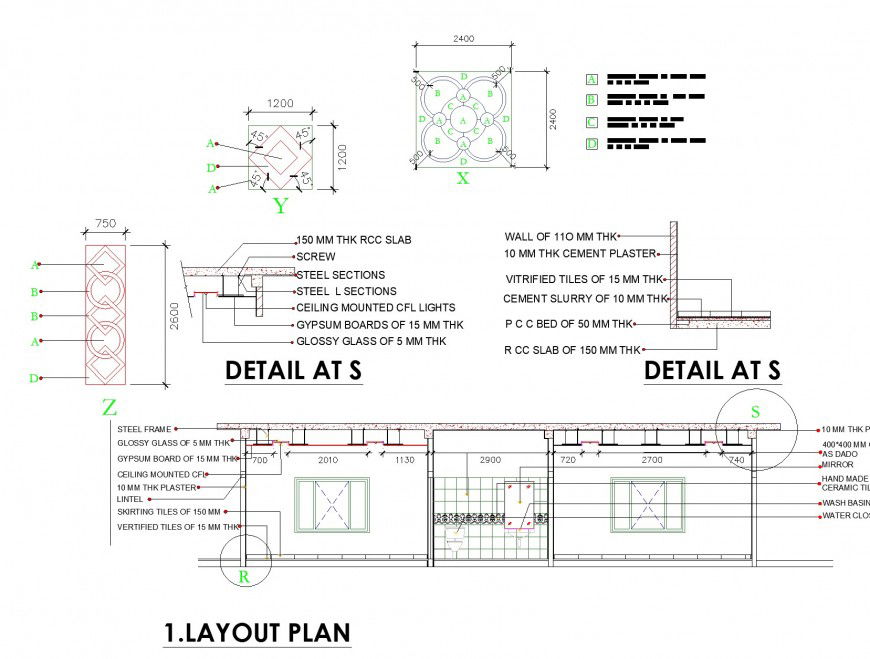Toilet section plan dwg file
Description
Toilet section plan dwg file, dimension detail, naming detail, concrete mortar detail, furniture detail in door and window detail, legend detail, cut out detail, etc.
File Type:
DWG
File Size:
1.4 MB
Category::
Interior Design
Sub Category::
Bathroom Interior Design
type:
Gold
Uploaded by:
Eiz
Luna
