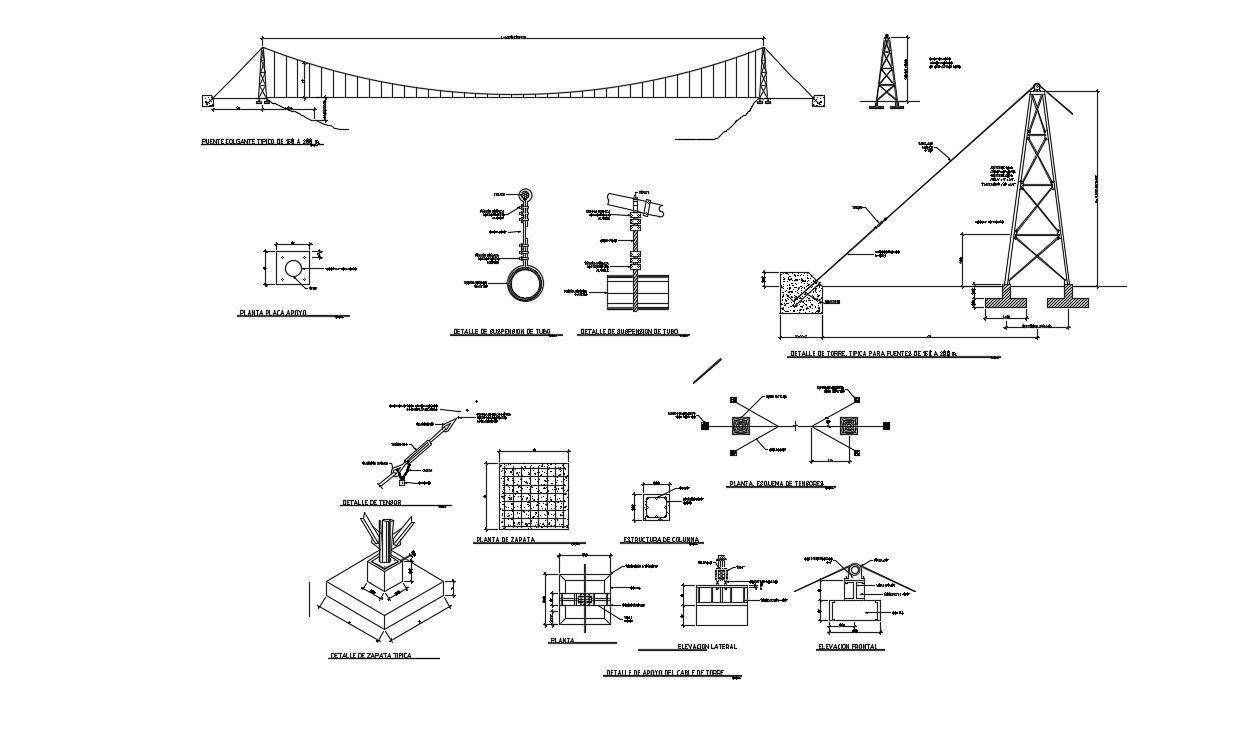Steel Pipe Design In AutoCAD File
Description
Steel Pipe Design In AutoCAD FileThis pipe design draw in AutoCAD format. And all detail in this file include .Steel Pipe Design In AutoCAD File
.
File Type:
DWG
File Size:
521 KB
Category::
Structure
Sub Category::
Section Plan CAD Blocks & DWG Drawing Models
type:
Gold
Uploaded by:
Priyanka
Patel
