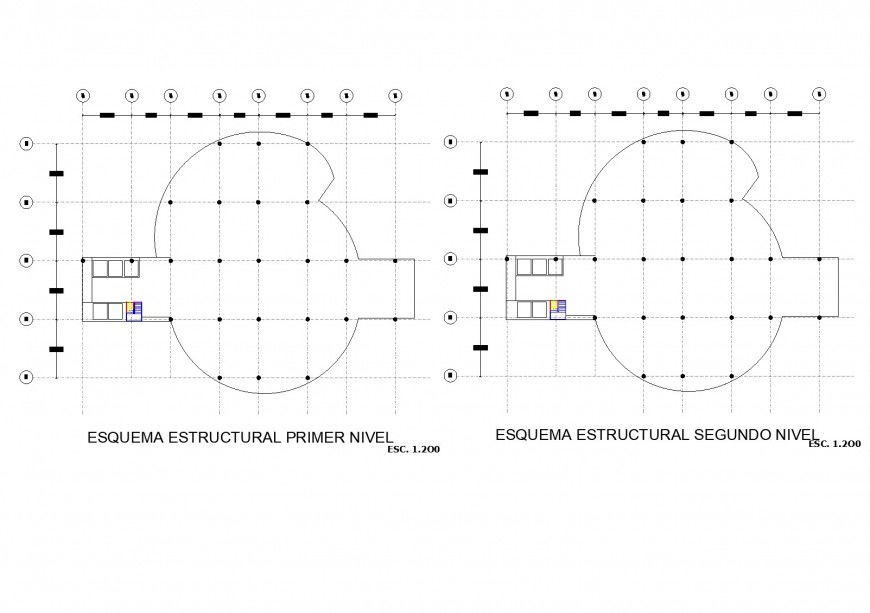First floor and second floor structural plan autocad file
Description
First floor and second floor structural plan autocad file, centre line plan detail, dimension detail, hidden lien detail, scale 1:200 detail, stair detail, room detail, etc.
Uploaded by:
Eiz
Luna

