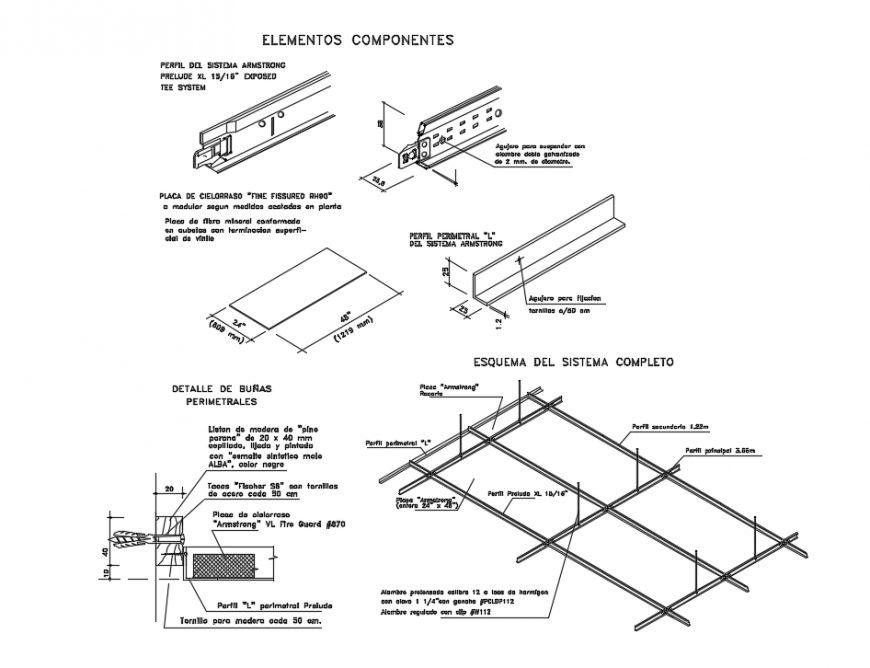Structure details of Armstrong ceiling of house dwg file
Description
Structure details of Armstrong ceiling of house comple system diagram, details of perimeters, Tacos "Fischer S6" with steel screws every 50 cm, Ceiling plate "Armstrong" VL Fire Guard # 870, Perimeter profile "L", Profile Prelude XL 15/16 ", Secondary profile 1.22m, Main profile 3.65m and much more of ceiling details.
Uploaded by:
Eiz
Luna

