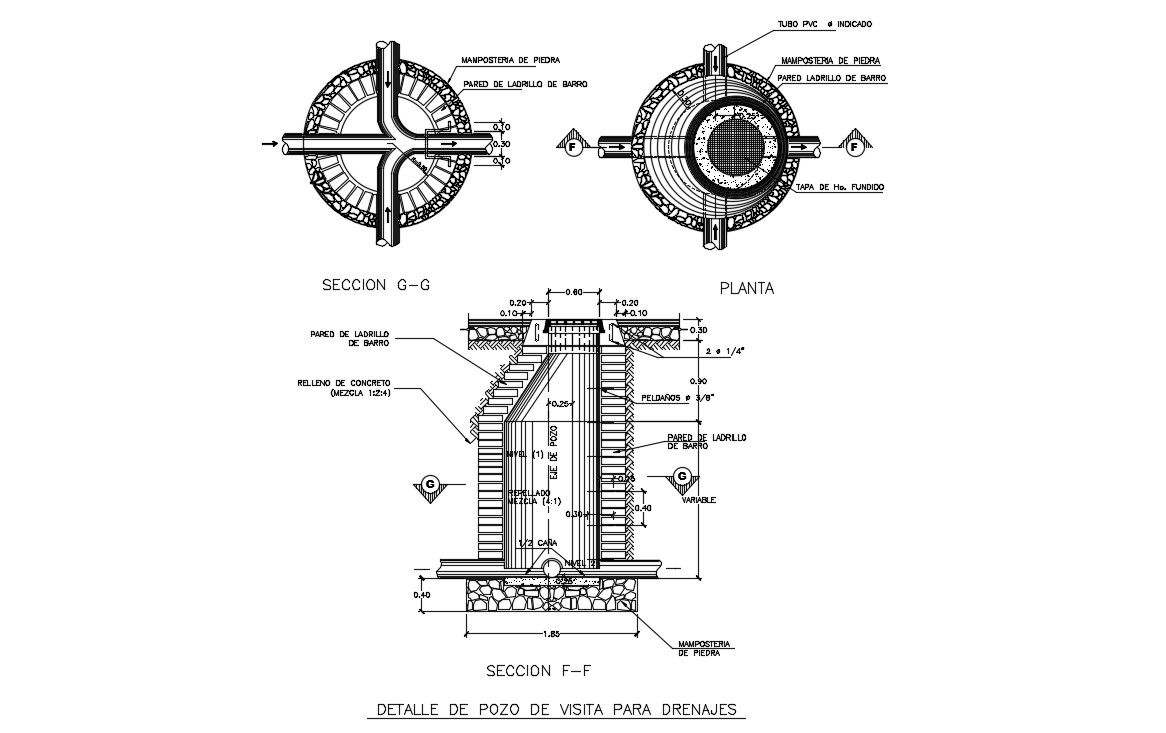Building Construction Details In AutoCAD File
Description
Building Construction Details In AutoCAD File. This well Construct use materials of steel bar, concrete And section detail, plan design, include this file.
File Type:
DWG
File Size:
1.6 MB
Category::
Structure
Sub Category::
Section Plan CAD Blocks & DWG Drawing Models
type:
Gold
Uploaded by:
Priyanka
Patel

