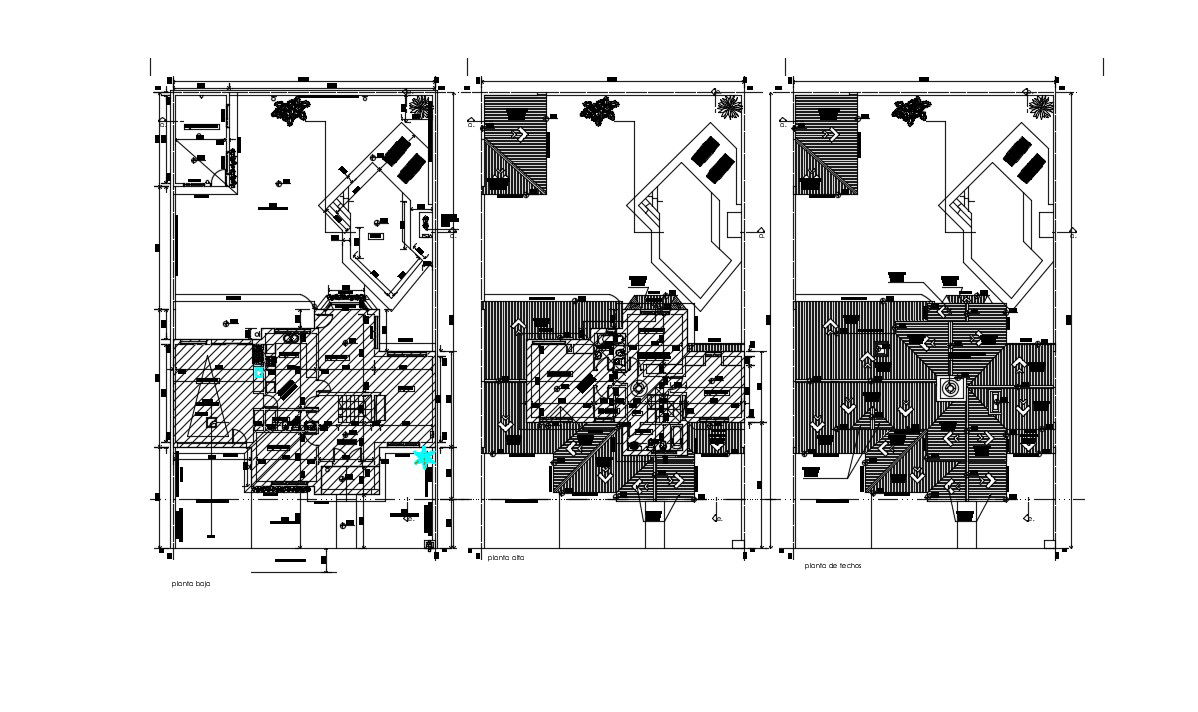Single Family Home Details In AutoCAD File
Description
Single Family Home Details In AutoCAD File in a layout plan, elevation design, bedroom, living room, wooden structure details, Single family Home details download file, Single family
Home details dwg file, Single family Home details
File Type:
DWG
File Size:
1.1 MB
Category::
Interior Design
Sub Category::
House Interiors Projects
type:
Gold
Uploaded by:
helly
panchal
