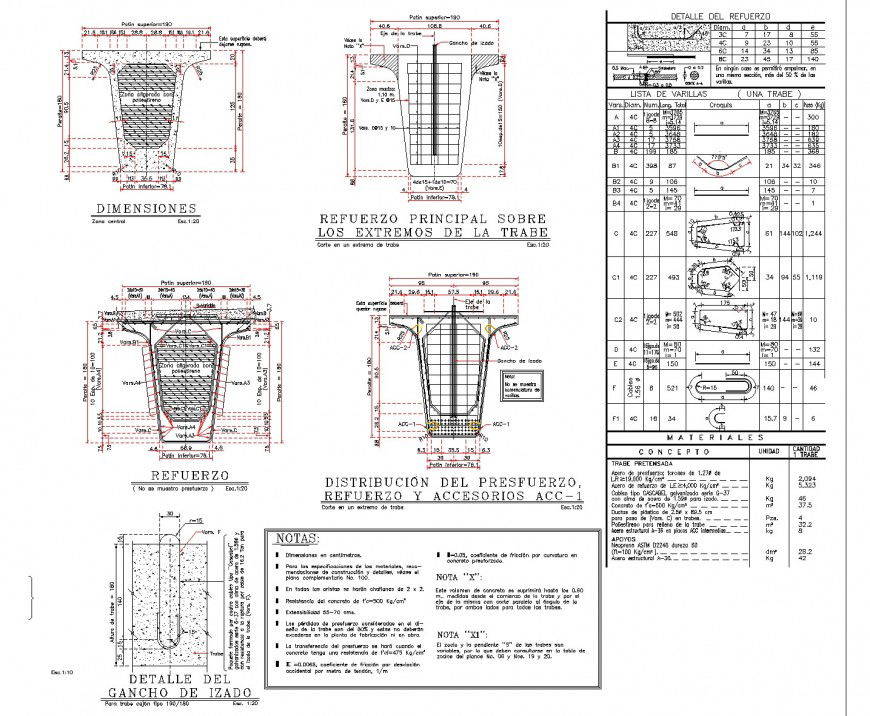Lock type caj on box section plan autocad file
Description
Lock type caj on box section plan autocad file, dimension detail, naming detail, table specification detail, bolt nut detail, hatching detail, concrete mortar detail, specification detail, scale 1:20 detail, anchor detail, etc.
Uploaded by:
Eiz
Luna

