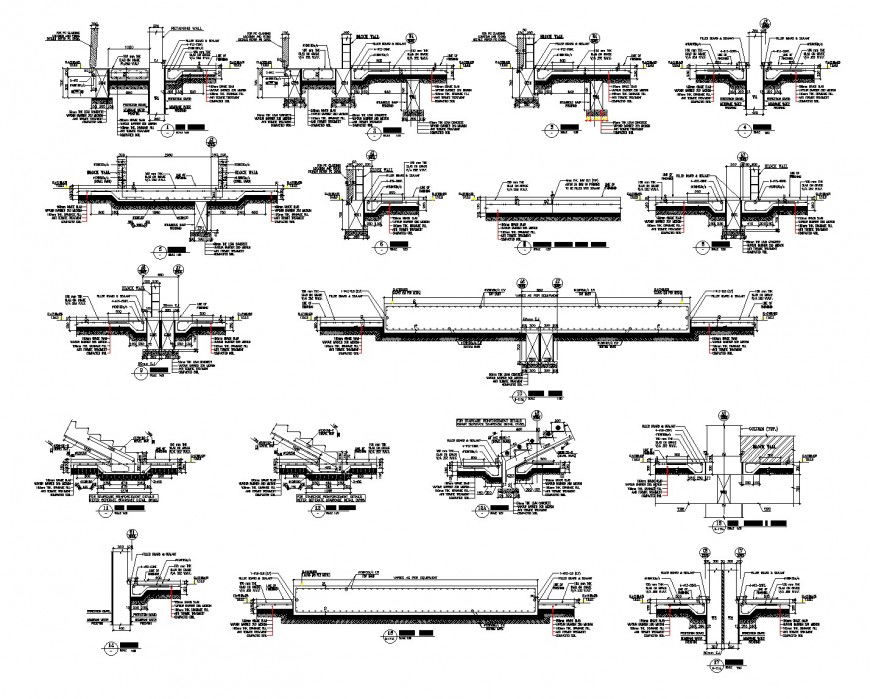Construction building section plan autocad file
Description
Construction building section plan autocad file, stair plan and section detail, centre line detail, dimension detail, naming detail, reinforcement detail, bolt nut detail, cut out detail, hatching detail, beam section detail, etc.
Uploaded by:
Eiz
Luna
