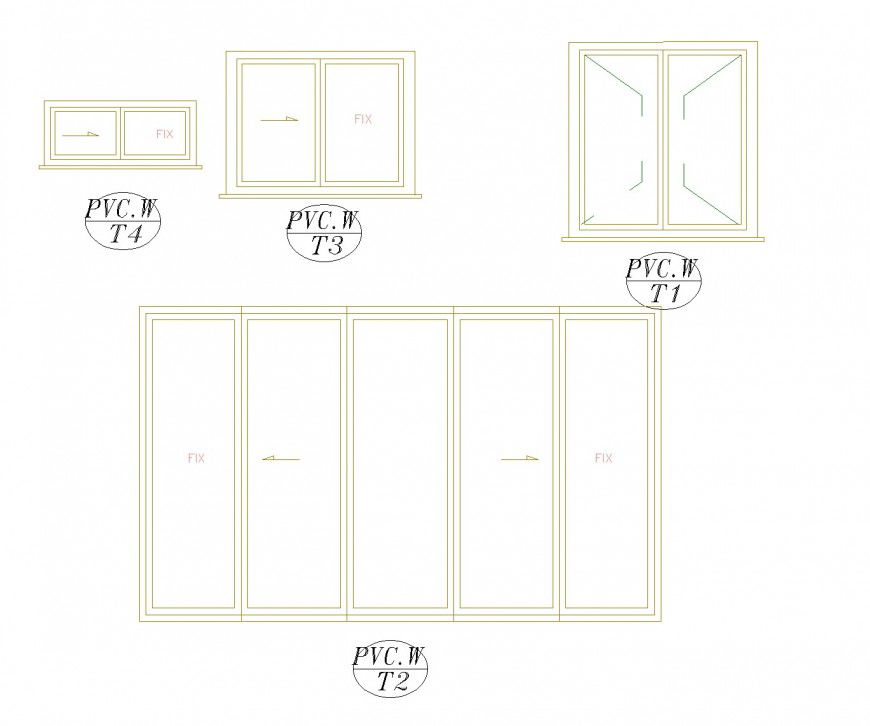Slider window elevation plan layout file
Description
Slider window elevation plan layout file, framing detail, fix glass detail, double door detail, etc.
File Type:
DWG
File Size:
3.2 MB
Category::
Dwg Cad Blocks
Sub Category::
Windows And Doors Dwg Blocks
type:
Gold
Uploaded by:
Eiz
Luna

