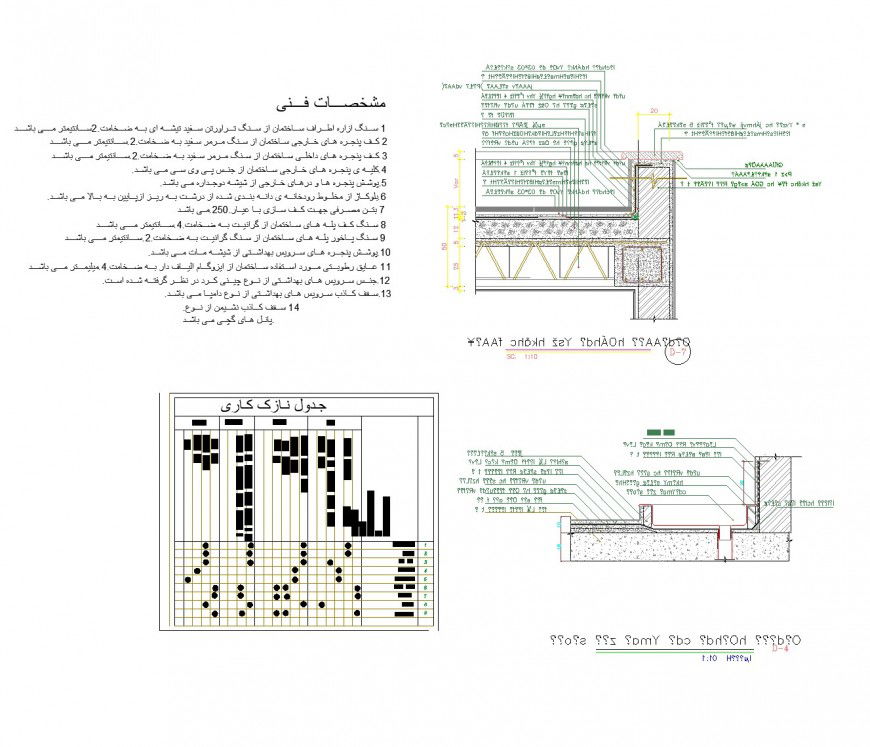Column and slab joint section plan autoacd file
Description
Column and slab joint section plan autoacd file, specification detail, dimension detail, naming detail, concrete mortar detail, reinforcement detail, scale 1:10 detail, steel framing detail, hatching detail, etc.
Uploaded by:
Eiz
Luna

