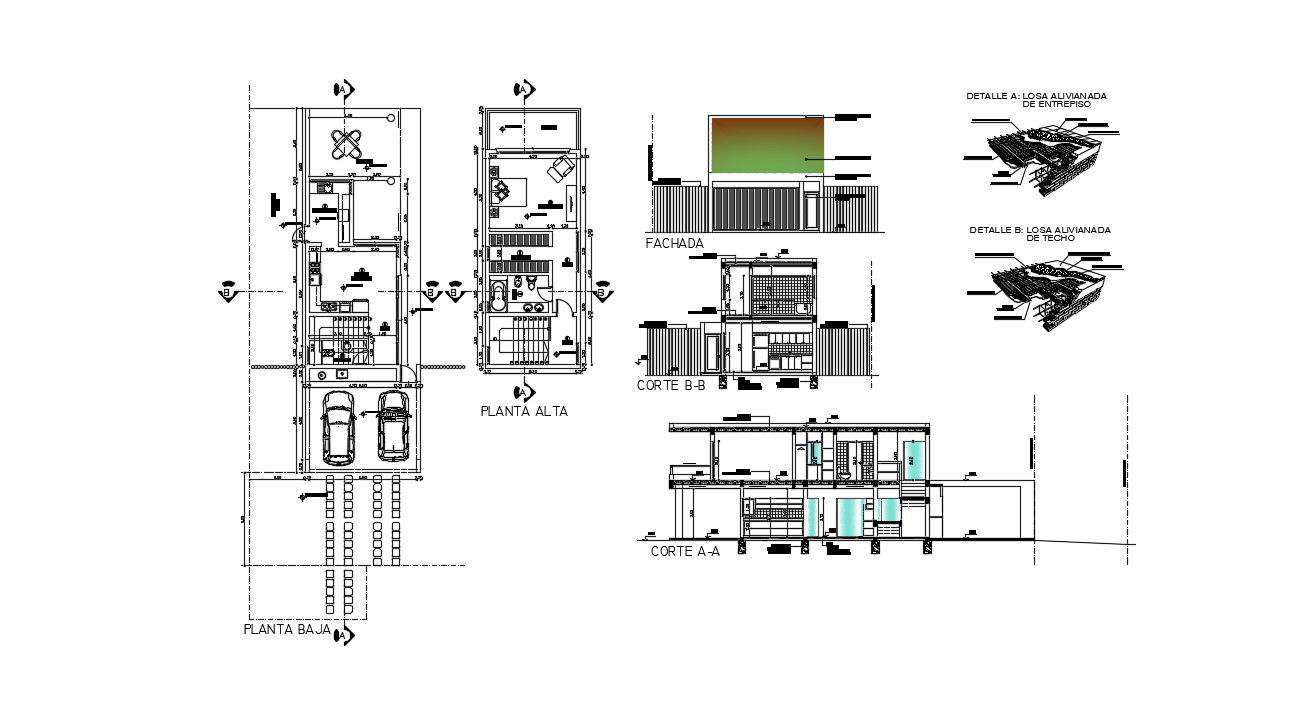Bungalow House Design In AutoCAD File
Description
Bungalow House Design In AutoCAD File in a layout details, elevation plan,kitchen, bedroom, ARMOR OF DISTRIBUTION, Ceramic brick, BINDER BULLDOZER, family Home details download file, family Home details dwg file, family Home details
File Type:
DWG
File Size:
1.8 MB
Category::
Interior Design
Sub Category::
Bungalows Exterior And Interior Design
type:
Gold
Uploaded by:
helly
panchal

