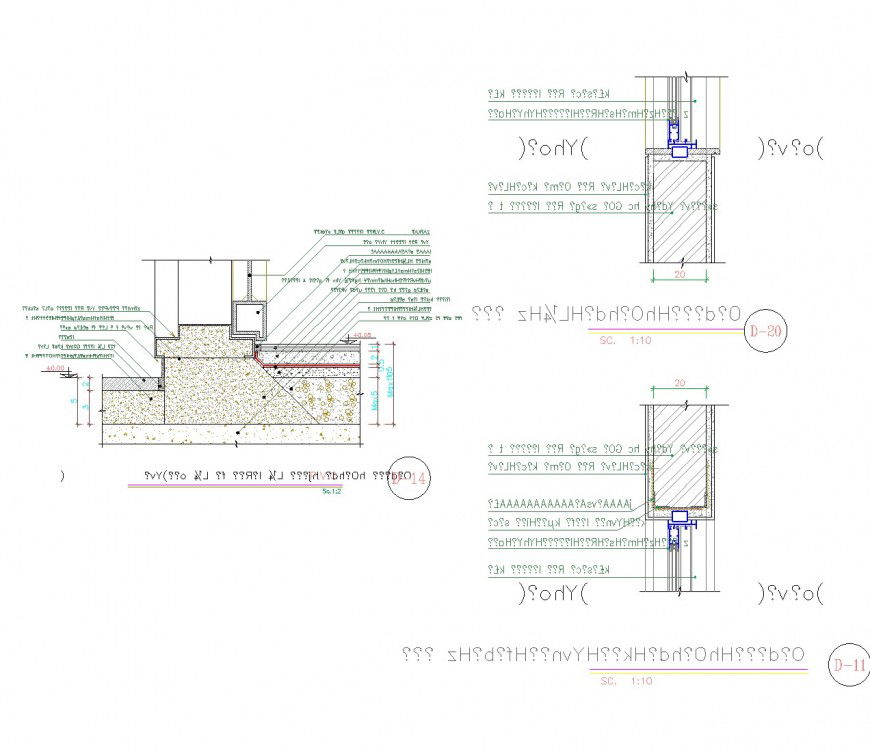Door section plan dwg file
Description
Door section plan dwg file, dimension detail, naming detail, concrete mortar detail, reinforcement detail, leveling detail, etc.
File Type:
DWG
File Size:
3.2 MB
Category::
Dwg Cad Blocks
Sub Category::
Windows And Doors Dwg Blocks
type:
Gold
Uploaded by:
Eiz
Luna
