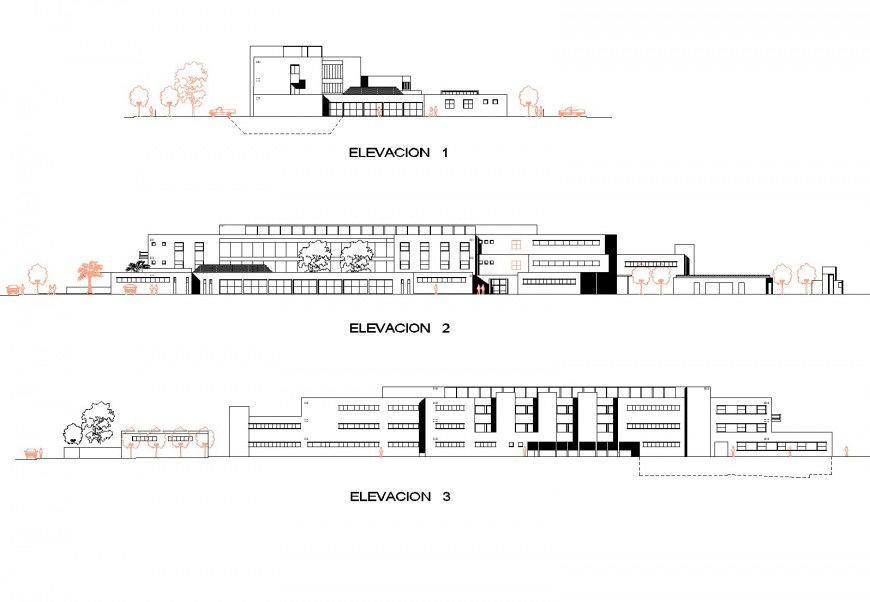Elevation hospital plan layout file
Description
Elevation hospital plan layout file, front elevation detail, right side elevation detail, back elevation detail, landscaping detail in plant and tree detail, furniture detail in door and window detail, etc.
Uploaded by:
Eiz
Luna
