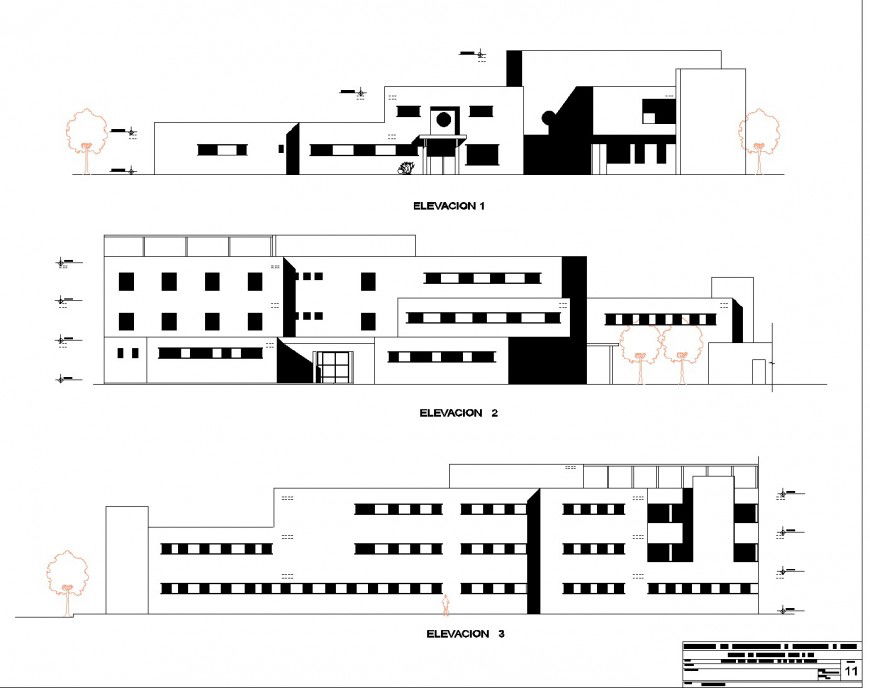Detail of elevation hospital plan dwg file
Description
Detail of elevation hospital plan dwg file, front elevation detail, side elevation detail, back elevation detail, leveling detail, landscaping detail in tree and plant detail, furniture detail in door and window detail, column section detail, etc.
Uploaded by:
Eiz
Luna
