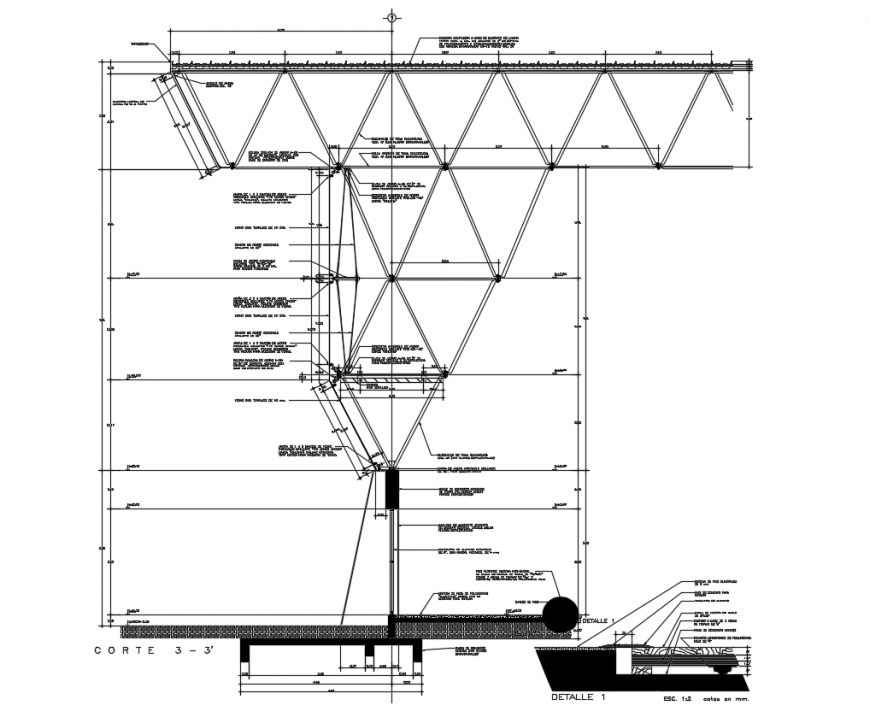Truss area elevation with structure view dwg file
Description
Truss area elevation with structure view dwg file in truss area view with view of base area with truss support area view and angle and channel joint view with elevation view and important dimension detail.
Uploaded by:
Eiz
Luna

