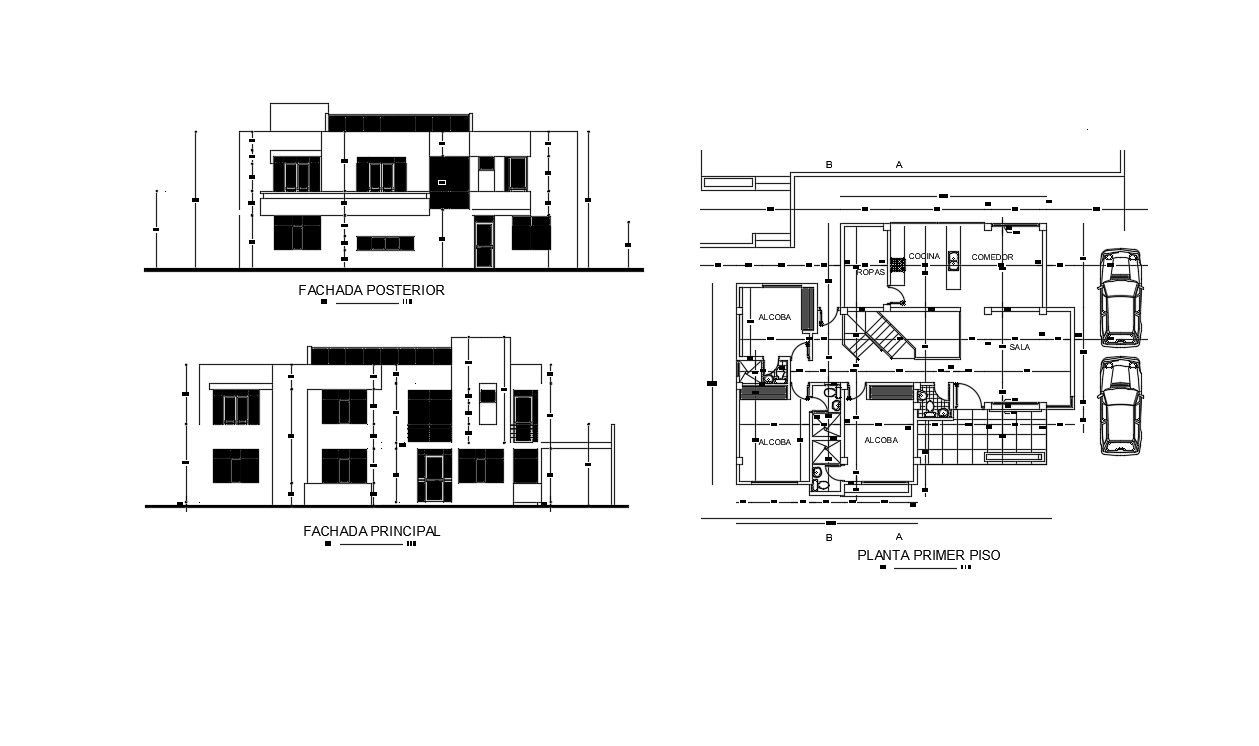Apartment Building Plans In DWG File
Description
Apartment Building Plans In DWG File in a garden , swimming pool, parking area, living room, bedroom, kitchen, layout plan, elevation details, House details download file, House details dwg file, Apartment Building Plans In DWG File
Uploaded by:
helly
panchal

