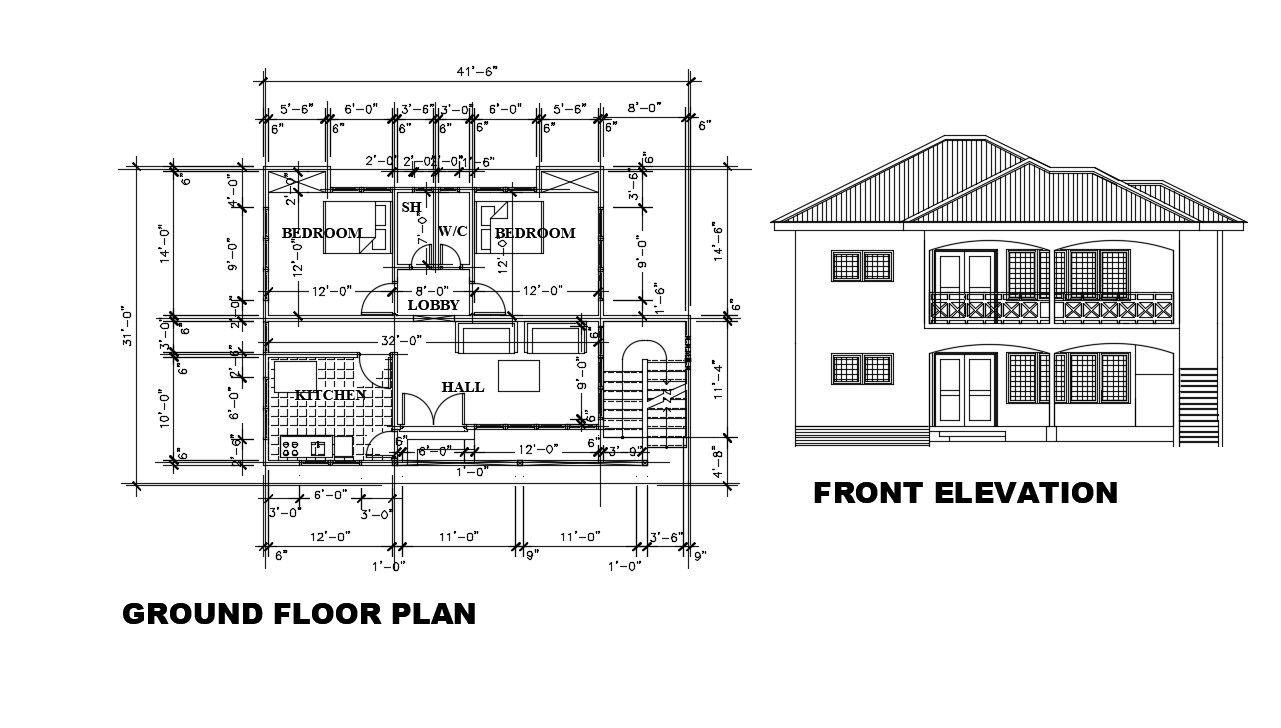Modern House Plans In AutoCAD File
Description
Modern House Plans In AutoCAD File in a layout plan, back elevation , front elevation , foundation plan, section elevation, simple house details download file, simple house details dwg file,
Uploaded by:
helly
panchal
