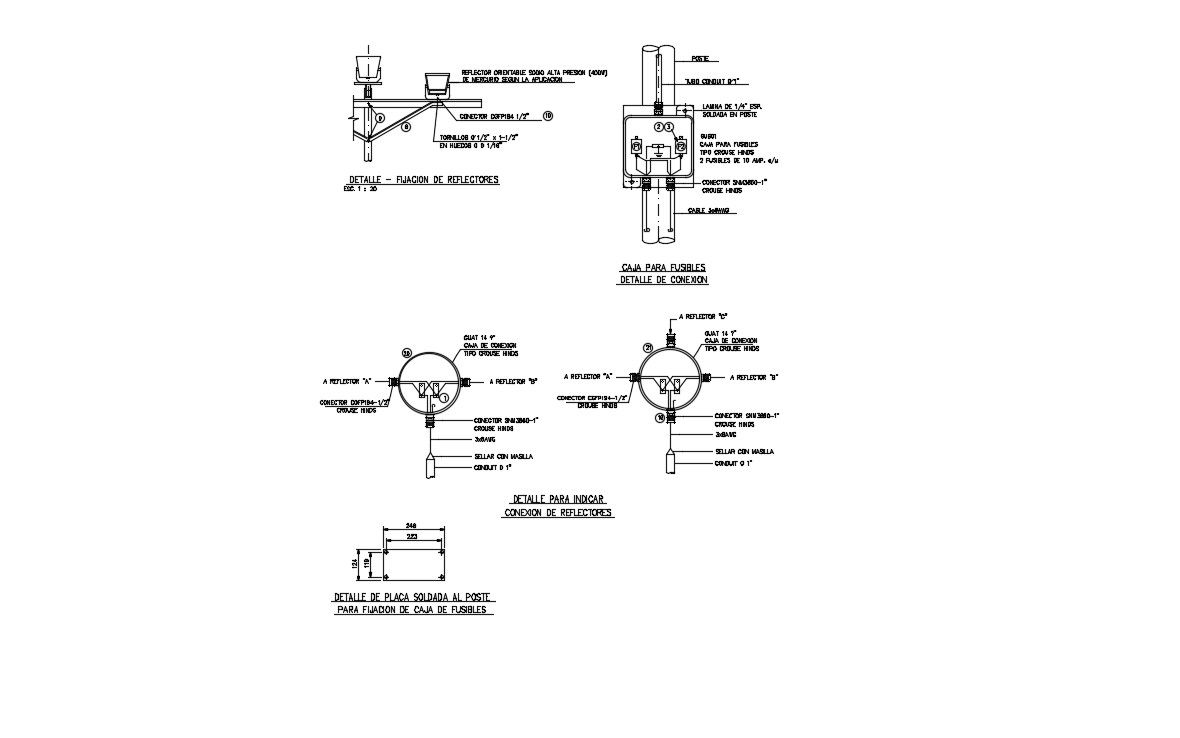House Wiring Layout In AutoCAD File
Description
House Wiring Layout In AutoCAD File Connection Box, Detail of Indicat. Reflector Connection. Connector detail etc design include the file.
File Type:
DWG
File Size:
40 KB
Category::
Electrical
Sub Category::
Architecture Electrical Plans
type:
Gold
Uploaded by:
Priyanka
Patel

