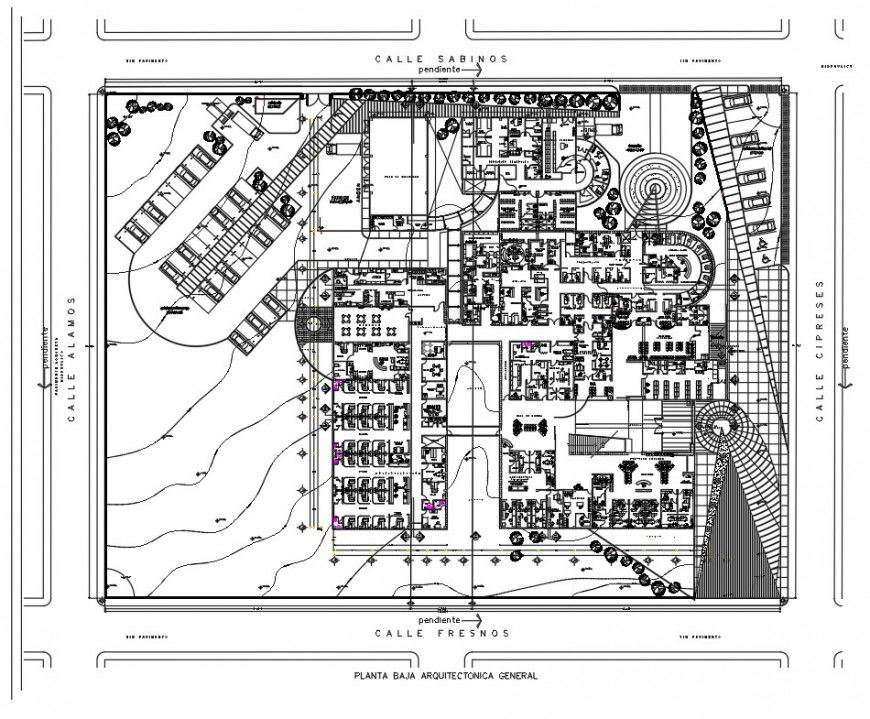Working clinic planning detail dwg file
Description
Working clinic planning detail dwg file, dimension detail, naming detail, car parking detail, landscaping detail, tree and plant detail, round circle plan detail, furniture detail in door, window, table, chair and cub board detail, etc.
Uploaded by:
Eiz
Luna
