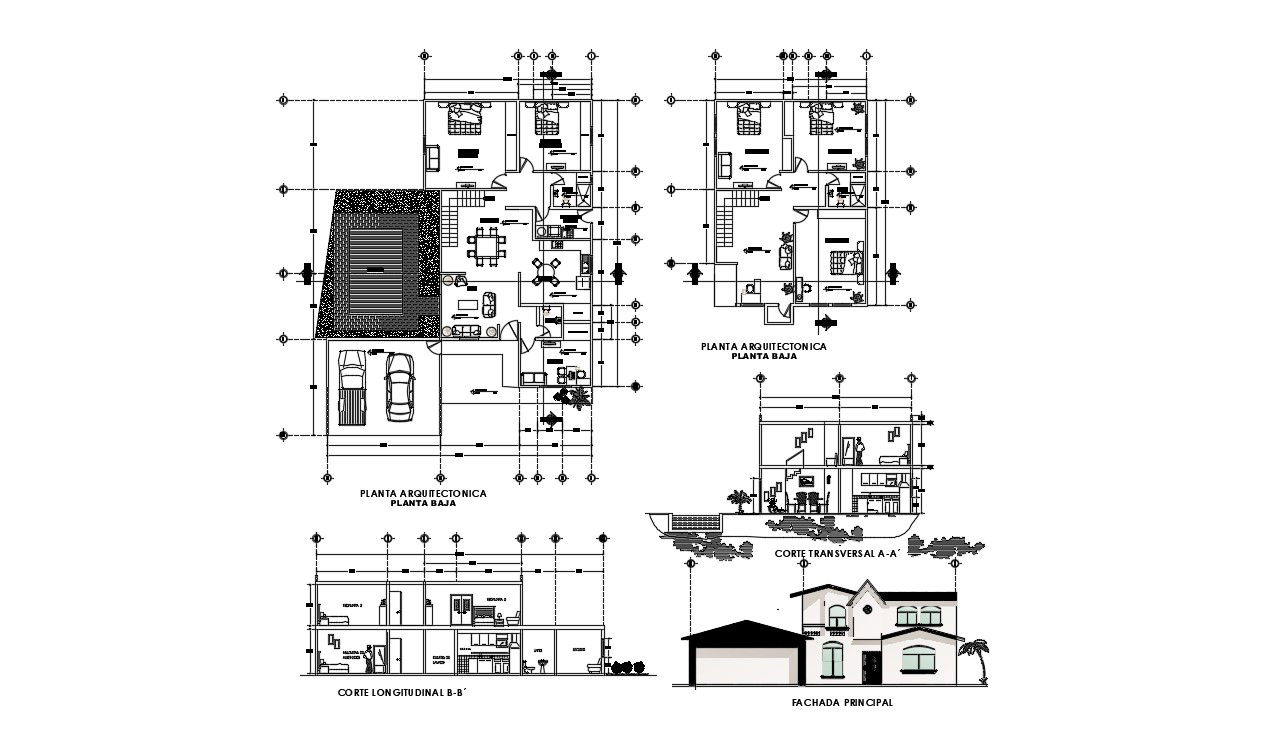House Designs Plans In AutoCAD File
Description
House Designs Plans In AutoCAD File in a architectonic plant, PLANT HEALTH FOUNDATION AND INSTALLATION, sanitary facilities, SECTION COLUMN AND CASTLES, DETAILS OF
FOUNDATION .House Designs Plans In AutoCAD File
File Type:
DWG
File Size:
2.8 MB
Category::
Interior Design
Sub Category::
House Interiors Projects
type:
Gold
Uploaded by:
helly
panchal
