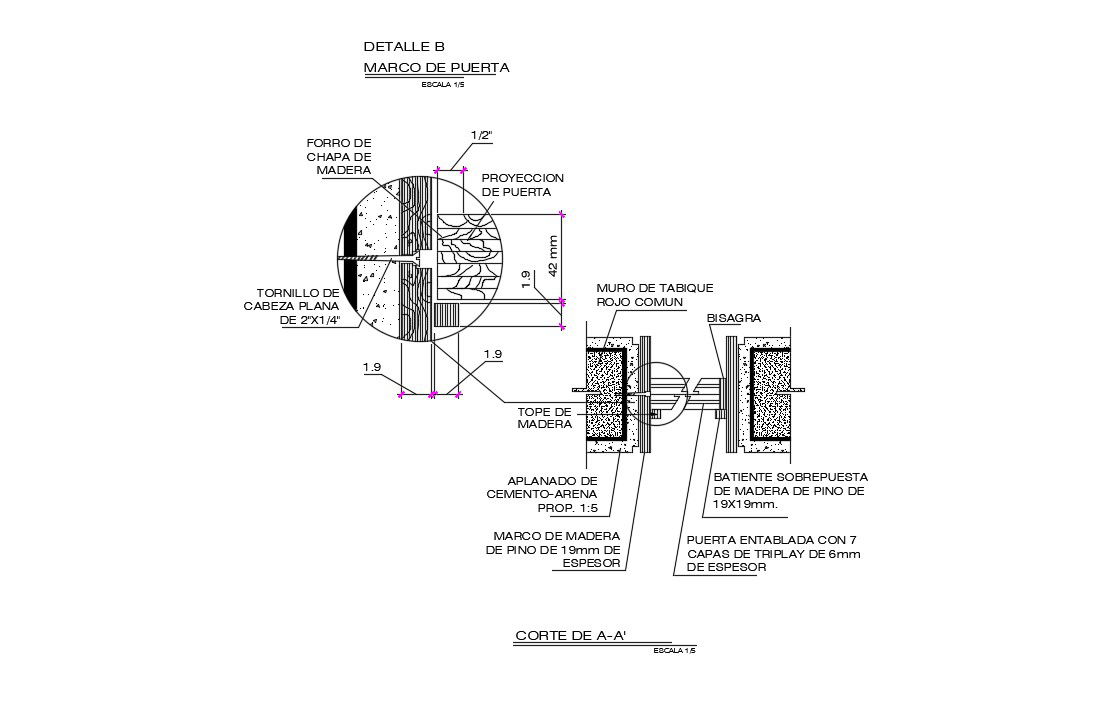Door And Window Design In AutoCAD File
Description
Door And Window Design In AutoCAD File, Projection Door, COMMON PARTITION WALL, SWING OVERLAPPING WOODEN PINE 19X19mm ,Door And Window Design In AutoCAD File
.
File Type:
DWG
File Size:
412 KB
Category::
Dwg Cad Blocks
Sub Category::
Windows And Doors Dwg Blocks
type:
Gold
Uploaded by:
Priyanka
Patel
