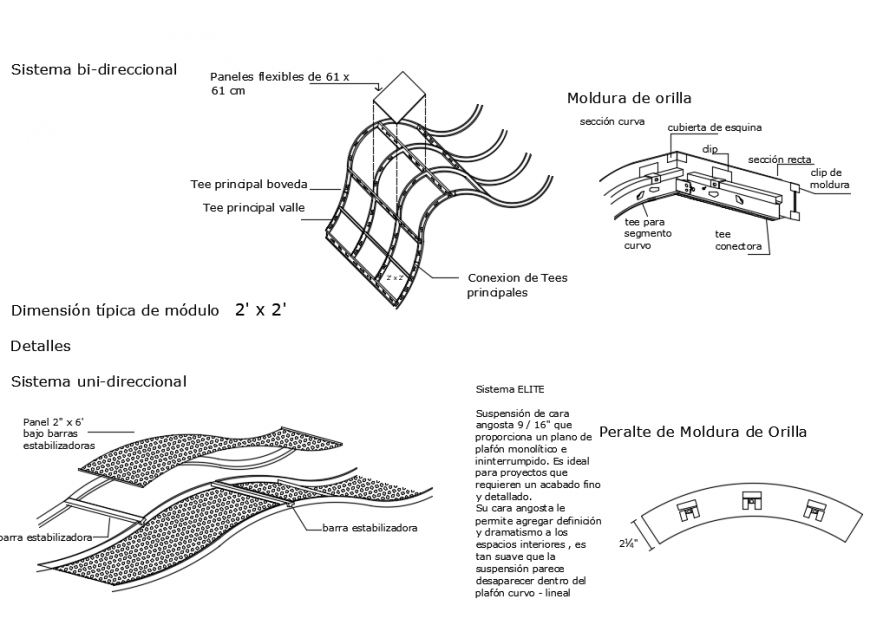Light fitting details of false ceiling bend dwg file
Description
Light of false ceiling bend that includes a detailed view of Bi-directional system, Flexible panels 61 x 61 cm, Vault head tee, Valle Main Tee, Connection of main Tees, Panel 2 "x 6 ', low stabilizer bars, stabilizer bar, Shore Edge Milling, Shore molding and much more of ceiling details.
Uploaded by:
Eiz
Luna

