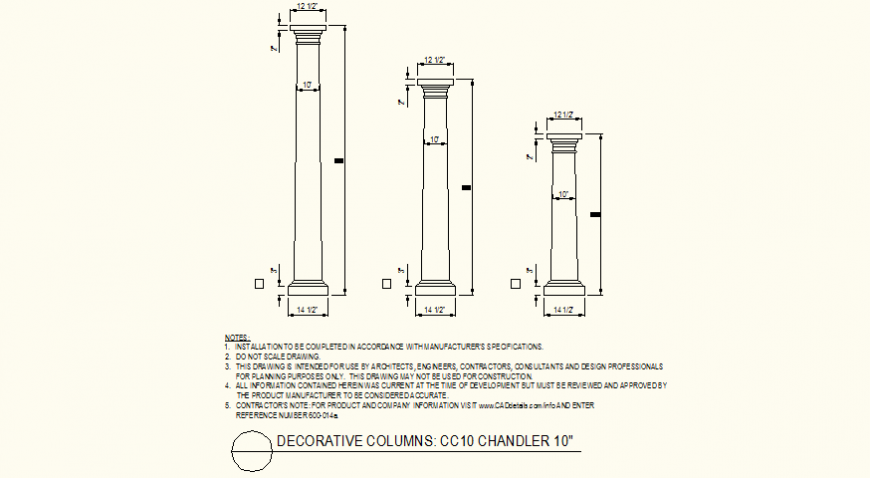Decorative column detail plan layout file
Description
Decorative column detail plan layout file, dimension detail, base detail, frontal elevation detail, not to scale drawing detail, height detail, top view detail, etc.
File Type:
DWG
File Size:
64 KB
Category::
Dwg Cad Blocks
Sub Category::
Cad Logo And Symbol Block
type:
Gold
Uploaded by:
Eiz
Luna

