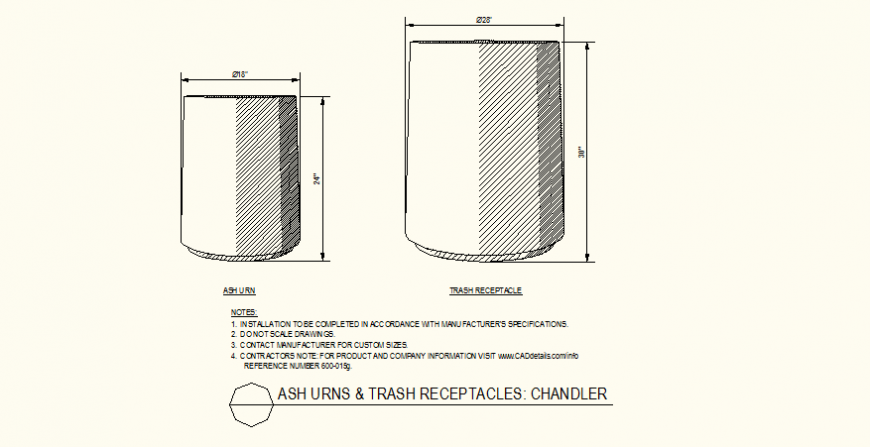Ash urns and trash receptacles detail design layout file
Description
Ash urns and trash receptacles detail design layout file, dimension detail, hatching detail, not to scale drawing, frontal elevation detail, etc.
File Type:
DWG
File Size:
57 KB
Category::
Dwg Cad Blocks
Sub Category::
Cad Logo And Symbol Block
type:
Gold
Uploaded by:
Eiz
Luna

