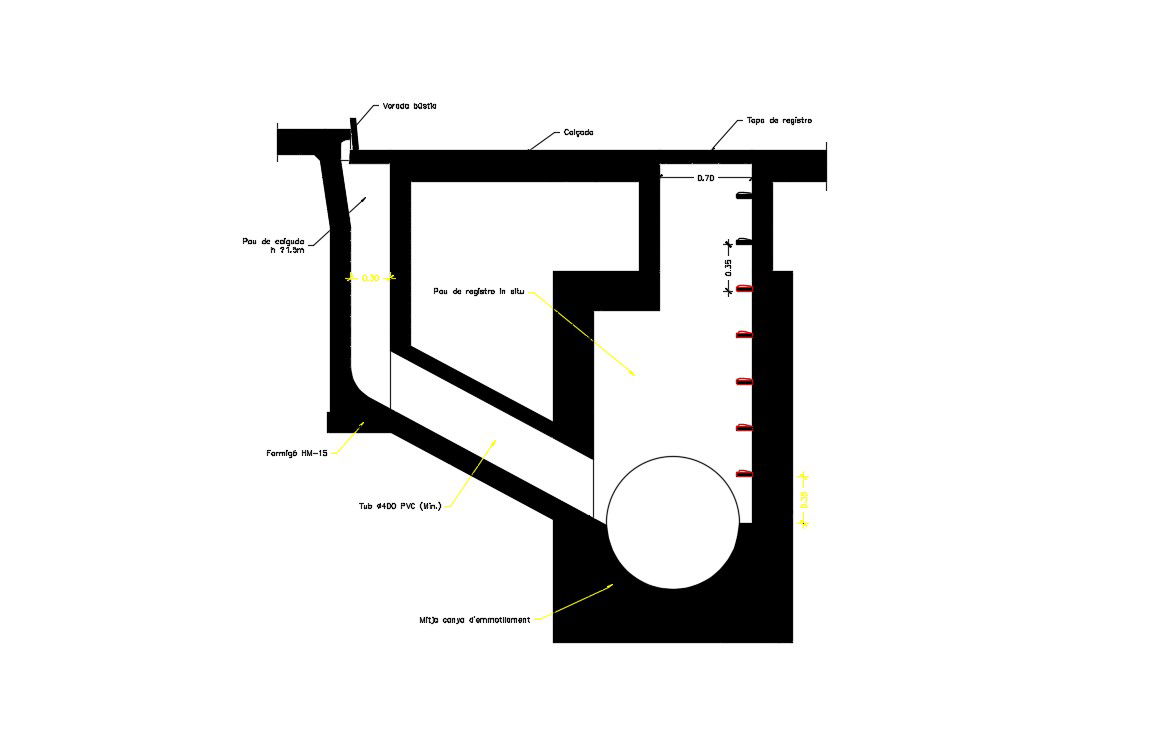Drainage System Plan In AutoCAD File
Description
Drainage System Plan In AutoCAD File, This Drainage System Design Draw in autocad format. Drainage System Detail DWG File. curb mailbox, Half-round molding, Register cap detail.
Uploaded by:
Priyanka
Patel
