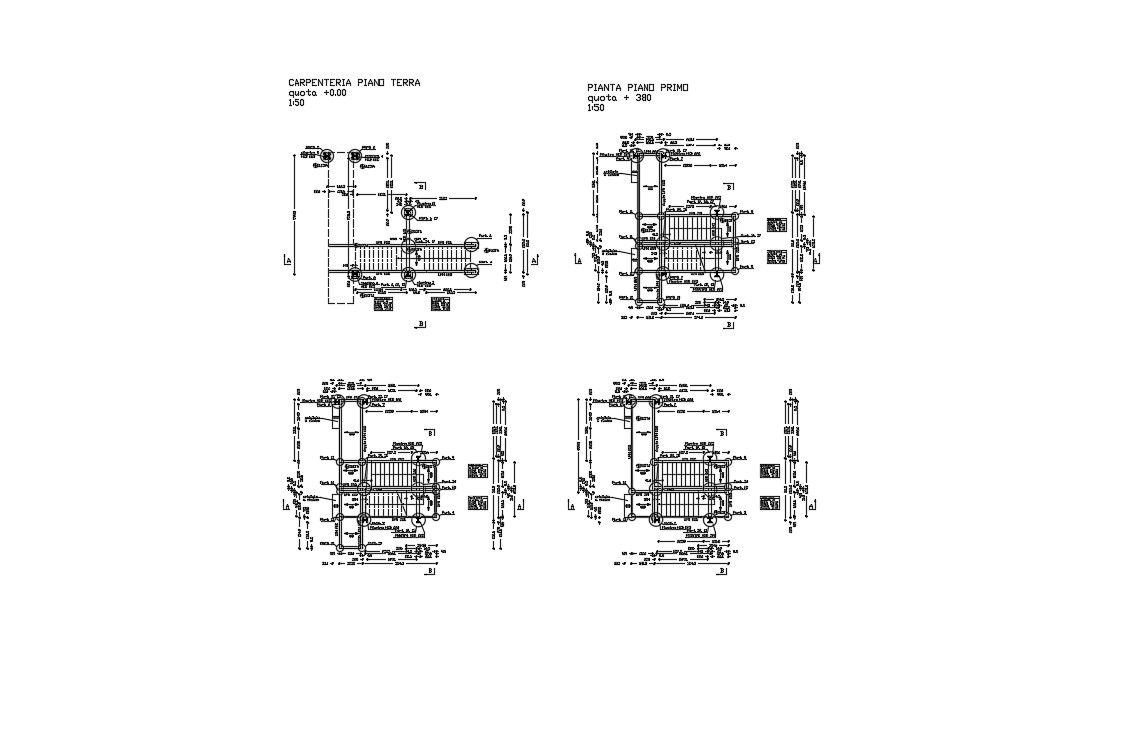Steel Staircase Design In AutoCAD File
Description
Steel Staircase Design In AutoCAD File, Structure Ground Floor Detail. A stair, stair step is one step in a of stairs . This Stair Design Draw in autocad format.Steel Staircase Design In AutoCAD File
File Type:
DWG
File Size:
301 KB
Category::
Mechanical and Machinery
Sub Category::
Interior Details
type:
Gold
Uploaded by:
Priyanka
Patel

