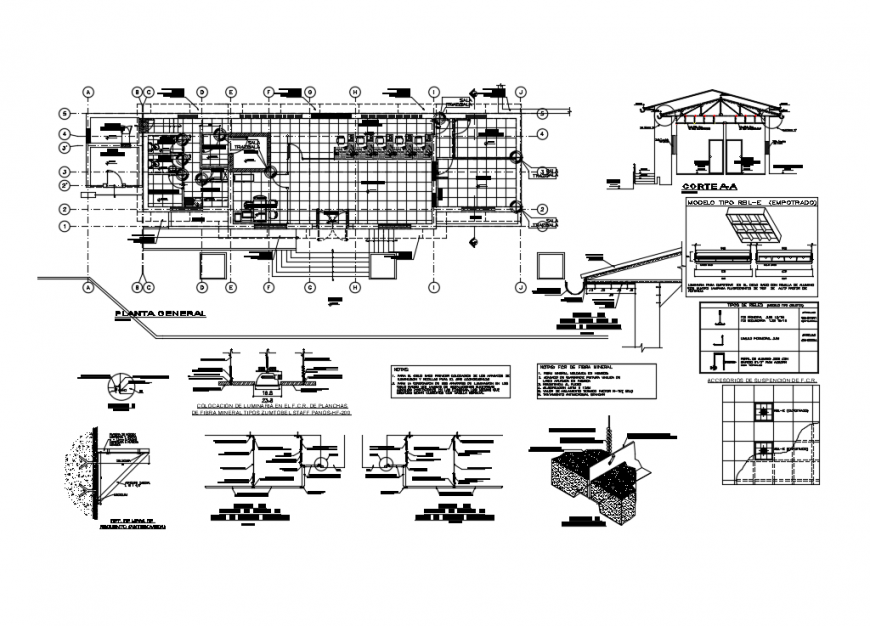False ceiling of office construction and structure details dwg file
Description
False ceiling of office construction and structure details that includes a detailed view of attention modules, placement of luminaitre in fcr of fiber plates mineral types of zumtobel staff panos, details of counting table, details of the change of the level of acoustic, isometric view of acustica, false sky floating and closing, aluminium profile of with hole adjust the screw and much more of ceiling details.
Uploaded by:
Eiz
Luna

