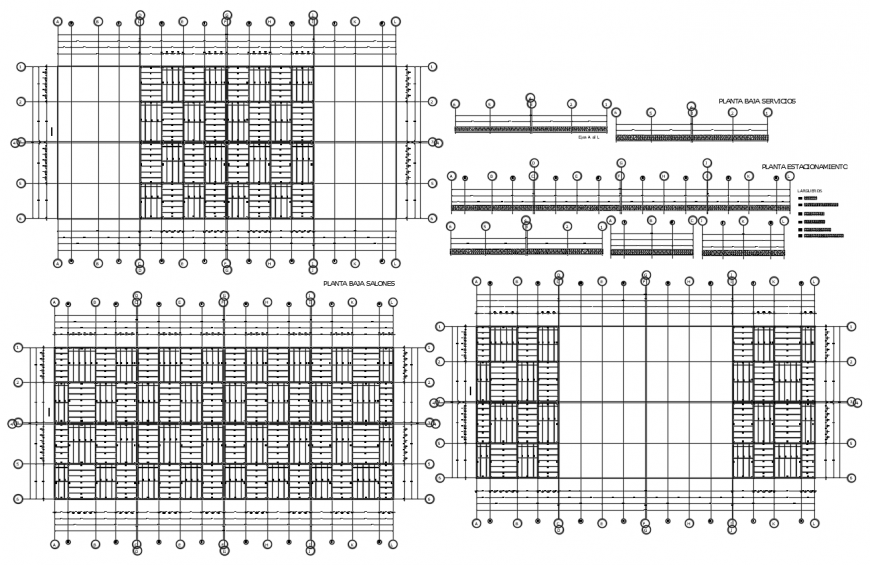Floor plan with structural view dwg file
Description
Floor plan with structural view dwg files in plan with view of horizontal and vertical position of support area with wall and area distribution and elevation with structural view in design.
Uploaded by:
Eiz
Luna

